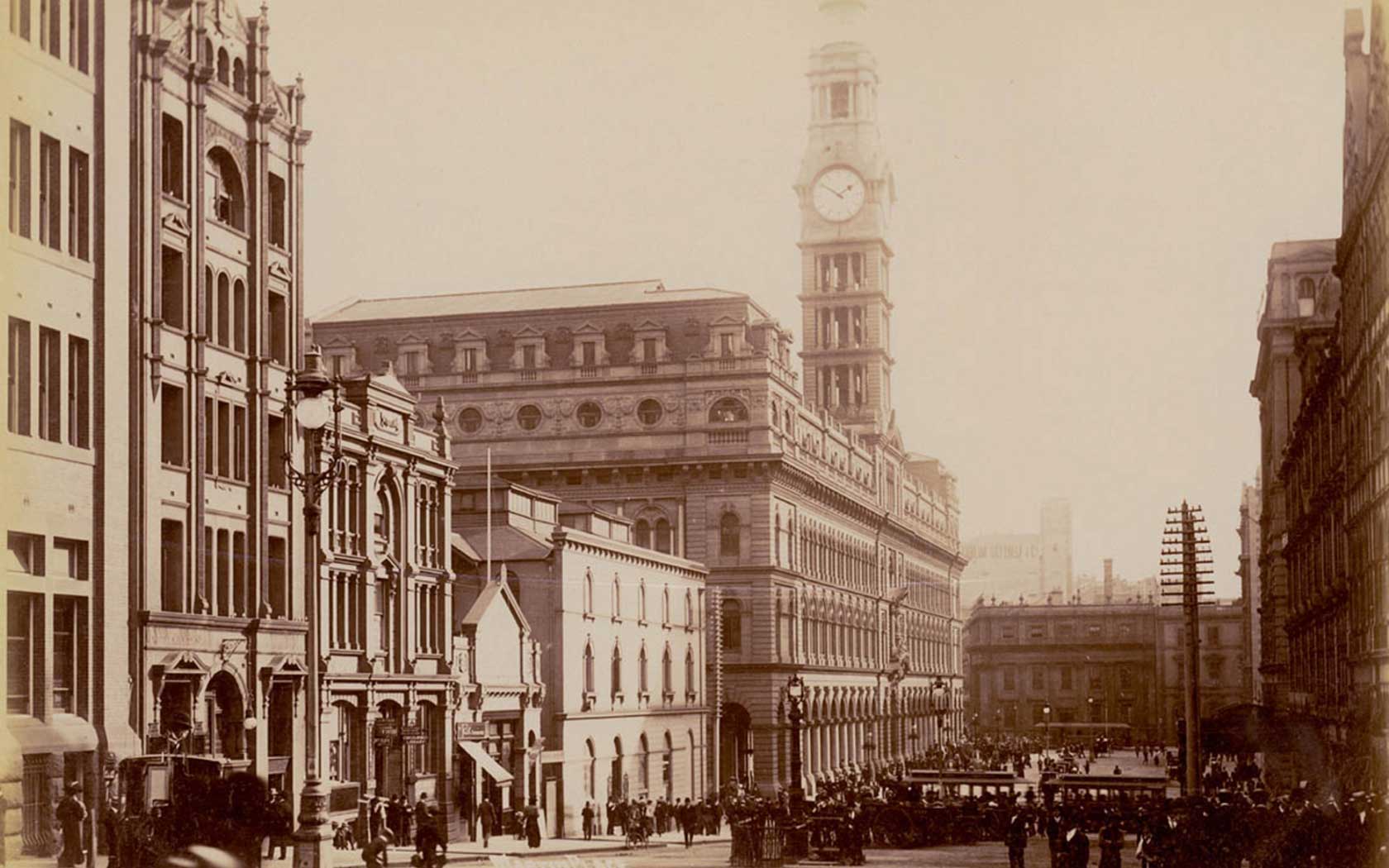EARLY HISTORY AND DEVELOPMENT OF THE SITE
The site on which the building at 5 Martin Place (108-120 Pitt Street) is located was originally inhabited by the Eora peoples, and part of the territory of the Cadigal group. Upon European settlement, the urban development and complexity of the city and site ensued.
The site comprises part of the original grant given to Samuel Terry on 22 July 1817 (for an annual quit rent of £1/9/8). He erected a two storey dwelling on the land. Terry, said to have been transported to Australia for stealing geese, was one of the colony’s most colourful emancipists, garnering the epithet ‘The Rothschild of Botany Bay’. On his death in 1838, the land and buildings were acquired by John Hosking, Terry’s son-in-law.
Hosking (1806-1882) was a prominent merchant in the City and the first elected mayor of the City Council (1842-43). The buildings on the land comprised his residence and stables at the rear of the property. The site of the 1933 addition is largely formed by a grant made to Sarah Waples.
In the 1850s, a major development was the creation of Brougham Place (later known as Rowe Street). This was achieved by reserving a road through the crown grant and developing both sides of the street with two storey terraced dwellings.
Following a change in fortune, Hosking’s land and buildings on Pitt Street were acquired from Mrs Martha Foxlowe Hosking (nee Terry) by Frederick Perks. Perks conducted a cordial and soft-goods business, and the site later became known as ‘Perk’s Corner’. The home of Sydney’s first private doctor, William Bland, once stood on the site on the corner of Pitt and Rowe Street.
By 1882 Moore Street (later Martin Place) was formed, serving as a narrow public road connecting Pitt and Castlereagh Streets. At that time, buildings on the site consisted of four storey brick warehouses, single storey auction rooms and a collection of weatherboard stables and stores at the rear. All of these buildings were demolished in 1882 to make way for the commercial building known as the Post Office Chambers.
By 1910 the buildings on the site were universally used as office spaces. With the rapid pace of development experienced during the buoyant 1910s and 1920s, the 1916 building of the former Commonwealth Bank Head Office was constructed, with property to the east acquired by the Commonwealth in 1921 for possible future expansion of the building.
COMMONWEALTH BANK OF AUSTRALIA
The Commonwealth Bank of Australia was founded under the Commonwealth Bank Act, enacted by Andrew Fisher’s Labour Government in 1911. The Act empowered the Bank to conduct both savings and general (trading) bank business, with the security of a Federal Government guarantee. At this time no other institution in Australia was involved in both of these traditionally separate areas of banking, nor did any other bank have a Federal Government guarantee.
The first Commonwealth Bank office opened for business on 15 July 1912, at 317 Collins Street, Melbourne, headed by the first Bank Governor, Sir Denison Miller. However, the Head Office would not be in Melbourne for long. With the completion of the building at 108-120 Pitt Street in 1916, the Head Office relocated to Sydney.
During both World Wars, the Commonwealth Bank was actively involved in the war effort as both agent of the Federal Government and as banker for numerous scattered Australian and Allied service personnel. From July 1915, the Commonwealth Government War Loans Department was created. Many staff members served with distinction; the honour rolls in the Banking Chamber attest to this commitment.
Post World War II was a time of unprecedented change and growth for both Australia and the Commonwealth Bank. Hundreds of branches and agencies were opened to cater for an increasing population. The Bank made special efforts to assist migrants with the establishment of a Migrant Information Service.
In 1959 a change in legislation saw the separation of the Commonwealth Bank’s functions, and the establishment of the Reserve Bank, which was to function as Australia’s central bank.
In 1991 the Commonwealth Bank became a public company and began trading on the Australian stock market, and was subsequently privatised in several stages from July 1991 to July 1996.
THE MONEY-BOX BUILDING
The Commonwealth Bank came into being after the passage of a Federal Act of Parliament in November 1911. The Act provided for a single governor in an effort to protect the Bank from future political interference. Denison Samuel King Miller was appointed the first governor in June 1912 and he in turn appointed his architect cousin, Herwald Kirkpatrick, designer for all Commonwealth Bank Buildings throughout Australia and ultimately all Commonwealth funded war service homes. Miller, a Sydneysider, also selected Sydney as the location for the Commonwealth Bank’s national headquarters. He selected a prominent site at the intersection of Pitt Street and Moore Street (later to become part of Martin Place.
The foundation stones of the building were laid by Prime Minister Andrew Fisher and Denison Miller on 14 May 1913, a day marked by blinding rain squalls and newspaper reporters tossed by violent gusts of wind from high vantage points into the large crowd that had assembled for the event. By contrast, the day that the building was officially opened, 22 August 1916, boasted perfect sunny weather. The Governor-General, Sir Ronald Munro-Ferguson, Prime Minister William (Billy) Hughes and the Bank Governor, Denison Miller, officiated at the ceremony. The presence of Billy Hughes lingered long after the opening ceremony – for a number of years afterwards he would sit in front of the building to review parading troops on Anzac Day.
Intended to be one of the most modern banking establishments in the world and echoing New York style skyscrapers, on completion in 1916 the Commonwealth Bank Building was recognised as one of Sydney’s outstanding office towers. Technologically advanced, it was amongst the very first to be constructed using a structural steel frame system, whilst aesthetically it highlighted architectural excellence, with both exterior and interior noted for their use of lavish materials and decoration. The external design of the building, ‘Grecian Doric’ acknowledged the long tradition of western architecture while being appropriate for what was a modern banking building – “the condition and spirit of modernity must necessarily be recognised in the application of a style of such antiquity which, reflecting the highest culture and genius of a period of architectural excellence, was untrammelled by commercial restrictions and nineteenth century influence.” (Commemorative booklet published for the building opening, 22 August 1916). It is a fine example of the Commercial Palazzo style, its facades divided horizontally into four sections and capped by a bold cornice supported off massive brackets. The first two floors are faced in trachyte while the rest of the building is faced in sandstone.
The Commonwealth Bank occupied several levels of the building; the remainder served a variety of individuals and departments associated with the Federal government. Variations in ceiling height from floor to floor expressed the relative status of occupants. The ground floor was devoted to the banking chamber while other banking activities were located variously on the first to the fourth floors – the Governor, Deputy Governor, administrative staff and board room were located on the second floor. The fifth and sixth floors contained the offices of Federal Government departments, while the seventh floor was where the Governor-General’s suite of rooms and Prime Minister’s Sydney office were located. Federal members of Parliament had offices on the eighth floor. The ninth floor was given over to a large hall and dining room for the use of bank staff and other people occupying space in the building, and was the setting for important functions and staff recreation.
The building was immortalised in the early 1920s when a replica in the form of a tin money box was released to the general public. This has probably become Australia’s most successful marketing tool, inextricably linking the Bank and the building in many people’s minds.
Between 1929 and 1933 the building was greatly enlarged by an addition extending along Pitt and Rowe Streets. Designed by Edwin Henderson, Principal Architect with the Commonwealth Department of Works, its exterior faithfully conformed to the appearance of the original building but its interior was designed in the then-fashionable Art Deco style. The elevation along Pitt Street was divided into three parts, with a giant Ionic portico placed at the centre. This was flanked by Kirkpatrick’s original portal to the north and a replication of it to the south. The coat of arms on Kirkpatrick’s portal was transferred to the central portal. Along Rowe Street, a row of four shops were planned, sited next to the Banking Chamber but not accessible from it. Each shop was to have a display window and entry from Rowe Street, further contributing to the shopping and pedestrian precinct which had developed there. Sadly, they did not eventuate.
Another large addition was constructed on Martin Place between 1966 and 1968 and housed various administrative departments. The extension was designed in the late 20th Century Stripped Classical style. The severely rectilinear fenestration of its façade was designed to complement the proposed remodelling of the bank (which did not proceed). The restrained architectural design of the 1968 stone façade related to the 1916 façade, by the use of sandstone and trachyte. Its transformation echoed that of the earlier building.
In 1990, the Head Office of the Commonwealth Bank was transferred to 48 Martin Place. Whilst continuing to occupy the historic Pitt Street building, an extensive programme of refurbishment works occurred between July 1993 and January 1995.
In 2011 the Commonwealth Bank vacated the building, relocating to newly constructed premises at Darling Park. Between 2011 and 2015 the building was comprehensively restored and refurbished as a premium grade office building, works including the reinstatement of the central atrium, repair of historic finishes and the removal of accretions and alterations throughout. The 1966 Martin Place annexe has been replaced with a new sandstone and glass office tower.
THE BANKING CHAMBER
The Grecian influence embodied in the facades of the Commonwealth Bank Building extended into the building. Completed in 1916, the imposing and lofty banking chamber on the ground floor was restrained and dignified in appearance, underscoring the important and responsible place that the Commonwealth Bank occupied in the affairs of the country. Structural steelwork in the banking chamber was disguised by the use of classical elements – tall Ionic columns supporting coffers embellished with decorative mouldings. Columns and ceiling were finished in a light tone that enhanced the feeling of spaciousness. Counters forming two islands to enclose staff were located in the middle of the banking chamber, finished in varying hues of Australian marble. Counter tops were made from richly polished cedar. Additional colour and pattern was provided from the floor covering, which was made from rubber and featured a Greek key design in keeping with the building’s architectural style.
An electric clock, one of several placed throughout the building, was mounted above the Pitt Street doors to the banking chamber. The Commonwealth Bank’s first governor, Denison Miller was extremely attentive concerning timekeeping and expected his staff to be as well. Accordingly, the banking chamber clock was inscribed The noiseless foot of time steals swiftly by to remind staff of their duties. Staff were, however, assisted by the latest technology, with teleautographs (precursors of the fax that transmitted hand-written messages by electrical impulses) speeding communication between the banking chamber and the managerial and book-keeping staff on the floor above. Twenty concealed pneumatic tubes enabled staff on both levels to send passbooks, cheques, bank books and the like to one another.
The banking chamber was greatly enlarged when the building was extended along Pitt Street between 1929 and 1933. It was considered to “rank among the finest in Australia, because of its massive and excellent proportions, and the beauty of its detailing” (Building, 12 April 1933). Although the overall design of the original banking chamber was maintained, the counters were now in a U-shaped configuration with a large central public space aligned with the new main Pitt Street entrance. This was illuminated from a light well above via a large ceiling light fabricated in copper and glass by Wunderlich Limited. White marble was used to face counters and line floors, surrounded by a margin of black marble from a quarry near Mudgee, while decorative bronze Art Deco style foyer screens were installed at the entries from Pitt Street and Martin Place. These too were fitted with clocks and massive steel framed doors lined with bronze and mounted on specially designed floor spring hinges for ease of opening, although commissionaires stationed at the doors would open the doors as clients approached. The banking chamber was also extended on the eastern side of the building and here a mezzanine floor with Art Deco embellishments in the balustrade extended around the newly formed space. It was intended to construct four shops facing Rowe Street, but these did not eventuate.
Over the following decades the lighting in the banking chamber was upgraded several times but otherwise the space remained largely unchanged, although the mezzanine level was incorporated into the additions constructed on Martin Place between 1966 and 1968. The banking chamber was refurbished as part of major works undertaken between 1990 and 1994; at this time carpet was laid over the original marble flooring, the glass ceiling laylight rebuilt in modified form and the teller counters re-configured.
As part of the comprehensive 2011-2015 redevelopment of the building, the glazed copper ceiling laylight in the Banking Chamber was reconstructed to its original design, the white marble flooring reinstated and shops added to the Rowe Street frontage, in the location originally intended in 1933.
THE VAULTS
The basement at 120 Pitt Street housed the safe deposit area, strong rooms, vaults and the bank’s cash safes. Whilst the strong room was strictly utilitarian, the vault and safe deposit area, as a public space, was planned and fitted out with an eye to aesthetics as well as security. Some features of this original space still remain to this day, including the polished steel lockers with japanned inserts, white Pentelikon marble floor, Chubb grillage, gates and doors, ornamental marble stairway, bathrooms and wooden cubicles in which the clients could examine their valuables in privacy. Whilst the original strong room is no longer used, the safe doors and internal fit out still remains.
The vaults and safe deposit area were accessed by a lift and stair which were at the centre of the 1916 Banking Chamber. These were however demolished during the 1933 extension, with a new bullion lift and stair to the basement level constructed in the same location. The cage of the lift remains in the basement. During the 1933 works, a secondary silver bullion safe was constructed opposite the original 1916 strong room. Whilst neither strong room functions as a vault, the original Chubb vault doors, internal safe doors and internal steel grille divisions remain in situ.
A complete ‘in-built’ vacuum cleaning installation was provided in the building with 160 suction terminals throughout the building. The sub-basement was largely used to house the motor room for these vacuum cleaners, as well as the motors for the pneumatic tube compressors, electric pumps, and mechanisms to operate the hydraulic doors. During World War II, part of the sub-basement was converted into an air raid shelter and a first aid station.
THE SECOND FLOOR
The second floor was effectively the nerve centre of the Head Office of the Commonwealth Bank. It was here that the Bank’s Governor, Deputy Governor, chief accountant and administrative staff were located on competition of the building in 1916. The first Governor of the Commonwealth Bank, Sir Denison Samuel King Miller (1860-1923), was the son of a school teacher. At 16 he started work as a junior in the local of the Bank of New South Wales and rose through the Bank’s hierarchy to become metropolitan inspector, the second most senior position in the bank. Miller was appointed Governor of the Commonwealth Bank on 1 June 1912, the sole manager of the Commonwealth Bank. This role was intended to avoid any appearance of political control.
The outbreak of war in 1914 and the resultant demands of war financing elevated the Commonwealth Bank to a key position in Australia’s banking structure and at war’s end it was firmly established as the Australian government’s banker and its agent in most financial matters. Miller was knighted by the Prince of Wales on 17 June 1920 in recognition of his achievements and leadership. Miller’s undramatic and mild personality seems to have impressed itself in the mind of the general public, no doubt assisted by his wide interests in numerous areas ranging from the Barnardo scheme to governorship of Sydney Hospital and the Royal Alexandra Hospital for Children, along with presidency of the Australian Golf Club.
Miller was followed by a succession of respected and very capable Governors, including James Kell, Sire Ernest Cooper Riddle, Sir Henry John Sheehan and Hugh Armitage. The last Governor was a Western Australian, Herbert Cole (Nugget) Coombs (1906-1997), who assumed the role in January 1949 and from January 1960 was the first Governor of the Reserve Bank. Coombs was instrumental in the foundation of the Australian National University while Director General of Post War Reconstruction. While he was Governor of the Commonwealth Bank he was instrumental in setting up the Australian Elizabethan Theatre Trust, of which he was Chairman from 1954 to 1967. Late in 1967, after retiring from his position as Governor of the Reserve Bank he became, chairman of the Council for the Arts and the Council for Aboriginal Affairs and held these posts until 1976.
In 1916, the Bank Governor’s office suite was distinguished by the use of high quality timber joinery, including Queensland black bean wall panelling and mantelpiece inlaid with finely grained white holly, a small tree from southern Queensland. Tables and chairs, were also made from black bean and richly inlaid with white holly. The monogram of the Commonwealth Bank was inlaid into the back of each chair.
An equally high standard was achieved after the offices on this level were refurbished as part of the extensive 1929-1933 alterations and additions. The Bank Governor’s suite and boardroom added at this time were panelled in Queensland maple, the Manager’s suite in Queensland walnut. Exceptionally large sheets of timber veneer were skilfully applied so that the few joints were virtually invisible. The cedar board table was a trophy from the Commonwealth Bank’s recent acquisition of the Government Savings Bank at 48 Martin Place. A space that served the dual purpose of rest room and dining room opened off the boardroom and was augmented by a kitchen and finely tiled bathroom.
This was an exclusive realm. “The enjoyment of the beauties of the Board Room and the offices which are contiguous to it, however, is only for the favoured few who are allowed within their precincts, even though it may be a pity that more of the public are not allowed to admire and appreciate them.” (Building, 12 April 1933). All of these spaces remain largely intact and have been carefully maintained and restored.
THE SEVENTH FLOOR
The seventh floor was perhaps the most illustrious part of the Head Office of the Commonwealth Bank, for it was here that the Governor-General, the Prime Minister and Federal Ministers were furnished with suites of rooms and offices. The vice-regal presence of Governor-Generals linked the building symbolically to Buckingham Palace while a succession of Prime Ministers from Billy Hughes to Bob Hawke temporarily shifted national attention from Canberra to Sydney. The occupants of the Prime Minister’s suite were expected to work long hours, as it was provided with the additional convenience of an American made wall bed, however in other respects it was relatively austere, furnished with a functional desk and solid durable furniture. The Prime Minister’s suite was enlarged when the building’s eastern extension was constructed during the second half of the 1960s and it remained the Sydney office of the Prime Minister until Bob Hawke’s tenure in the 1980s.
The offices of various Federal officials and ministers such as the Attorney-General, Treasurer, and Minister for Defence were also located on the seventh floor. Some of these were furnished in a rather more luxurious manner than the rooms serving the Prime Minister.
THE NINTH FLOOR
When completed in 1916, the ninth floor was the social nucleus of the Head Office of the Commonwealth Bank. Initially it was “treated as one large hall, which will be used as a Luncheon Room and Library, etc., for the staff of the Bank as well as other occupants of the building.” Portraits of distinguished men looked down from the dining room walls over the starched white tablecloths, gleaming silver and fresh flowers, which were pressed into service between midday and 2.00 pm. But the hall accommodated so much more – staff Christmas parties, lectures associated with the Bank’s educational scheme, special afternoon teas, group portrait sessions, the arts and crafts exhibitions staged by the Bank’s Officers’ Association, even musical recitals. On one auspicious occasion the Governor-General hosted a special dinner for the Prince of Wales during his 1920 tour of Australia. The Library adjacent to the Dining Room performed double duty as a lounge and was furnished with comfortable cane armchairs and tables and was amply lit by the generous windows. It was also amply stocked with newspapers and books, ranging from best sellers through to respectable classics of literature and the Bank’s own Educational Series.
The original 1916 kitchen, located on the level above, was comprehensively equipped with electrical cooking equipment and could deal with 300 meals at one time. There were three ovens, special fish fryers, vegetable steamers, a griller, bain maries, heated cupboards and a heated table for carving meat. There was also a refrigerated chamber and a chamber for the manufacture of ice. It was claimed as the first electric kitchen in Australia capable of dealing with a large number of meals (Building, 12 September 1916). An automatic lift connected the kitchen to a number of levels in the building. The efforts of the kitchen staff were supplemented by fourteen waitresses “delivering the goods.”
The ninth floor remained a staff preserve after the building was extended in 1933, and was devoted to staff dining, rest and recreation. The extension accommodated a well appointed kitchen, equipped with gleaming stainless steel fittings and conveniently located on the same level as the Martin Place-facing dining room. A large lounge, small private dining room, library, smoking room and ladies’ lounge were incorporated into the in the addition along Pitt Street, while a large recreation room faced Rowe Street.
By 1948 the dining room was supplying more than 900 meals a day, so a cafeteria was installed and officially opened by the Bank’s Governor, Hugh Armitage, in June that year. It soon proved popular. Three months after it was opened more than 350 people a day enjoyed its cheerful amenity and colourful surroundings – primrose coloured walls, blonde maple furniture, apple green table tops and bright floral patterned curtains.
The dining room was thrust into the public limelight during the 1958 Federal election, when it was set up as the official tally room in Australia’s first ever televised election. During the 1990s the ninth floor was transformed to become the Bank’s media, conference and seminar facilities.
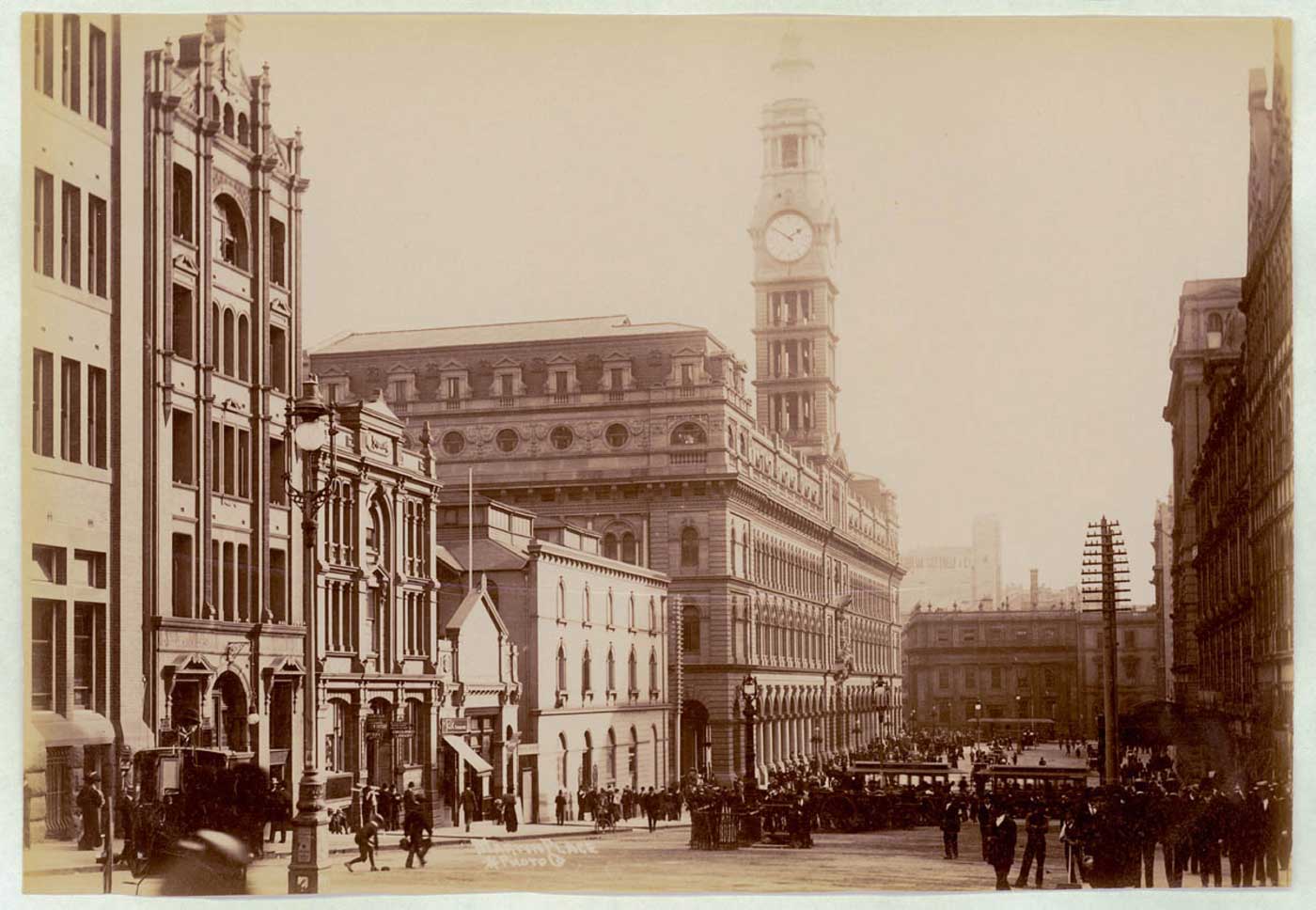
The site of the bank around 1900. | Source: State Library NSW a116384
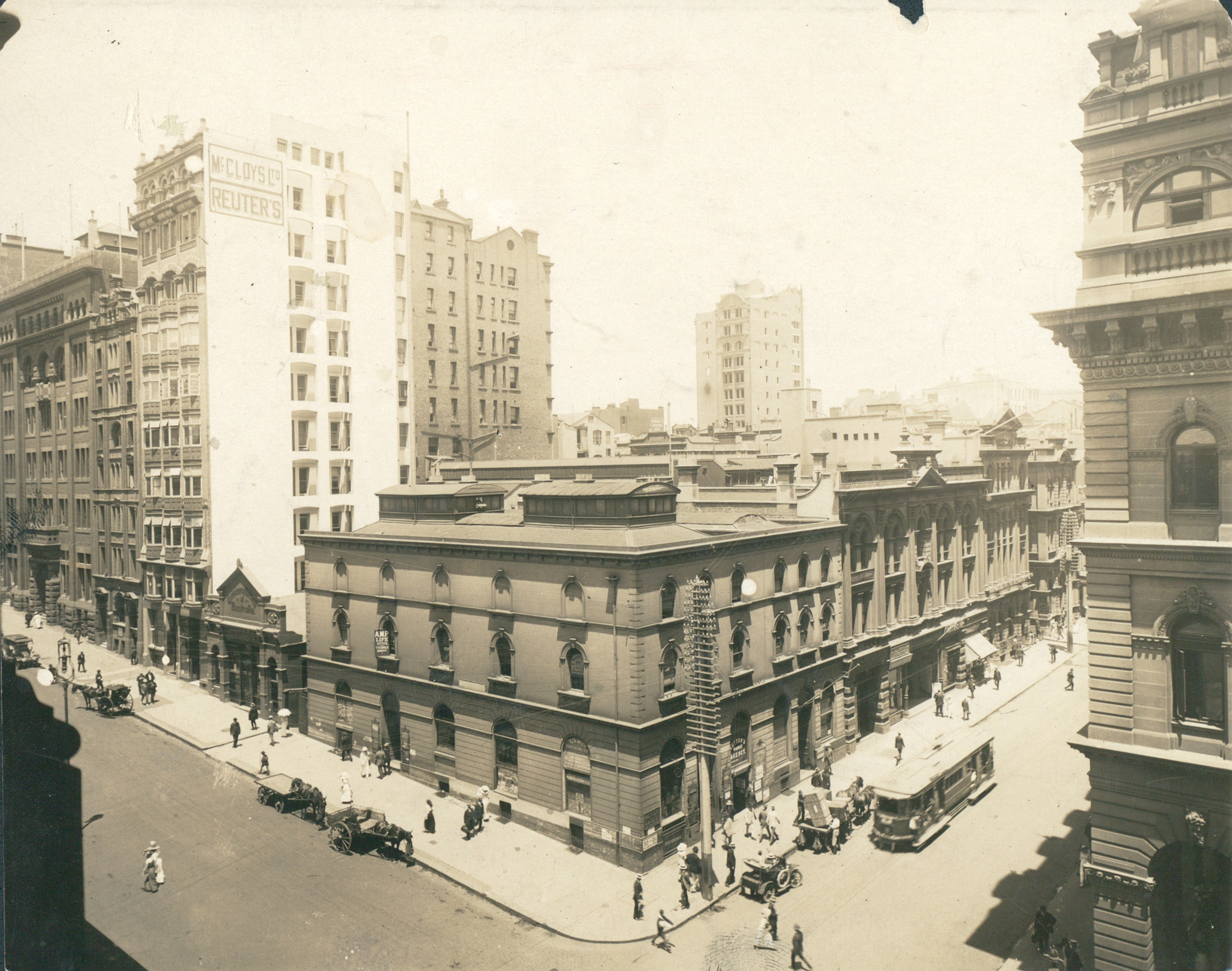
'Perk's Corner', c1913. | Source: Reserve Bank of Australia PN-000586
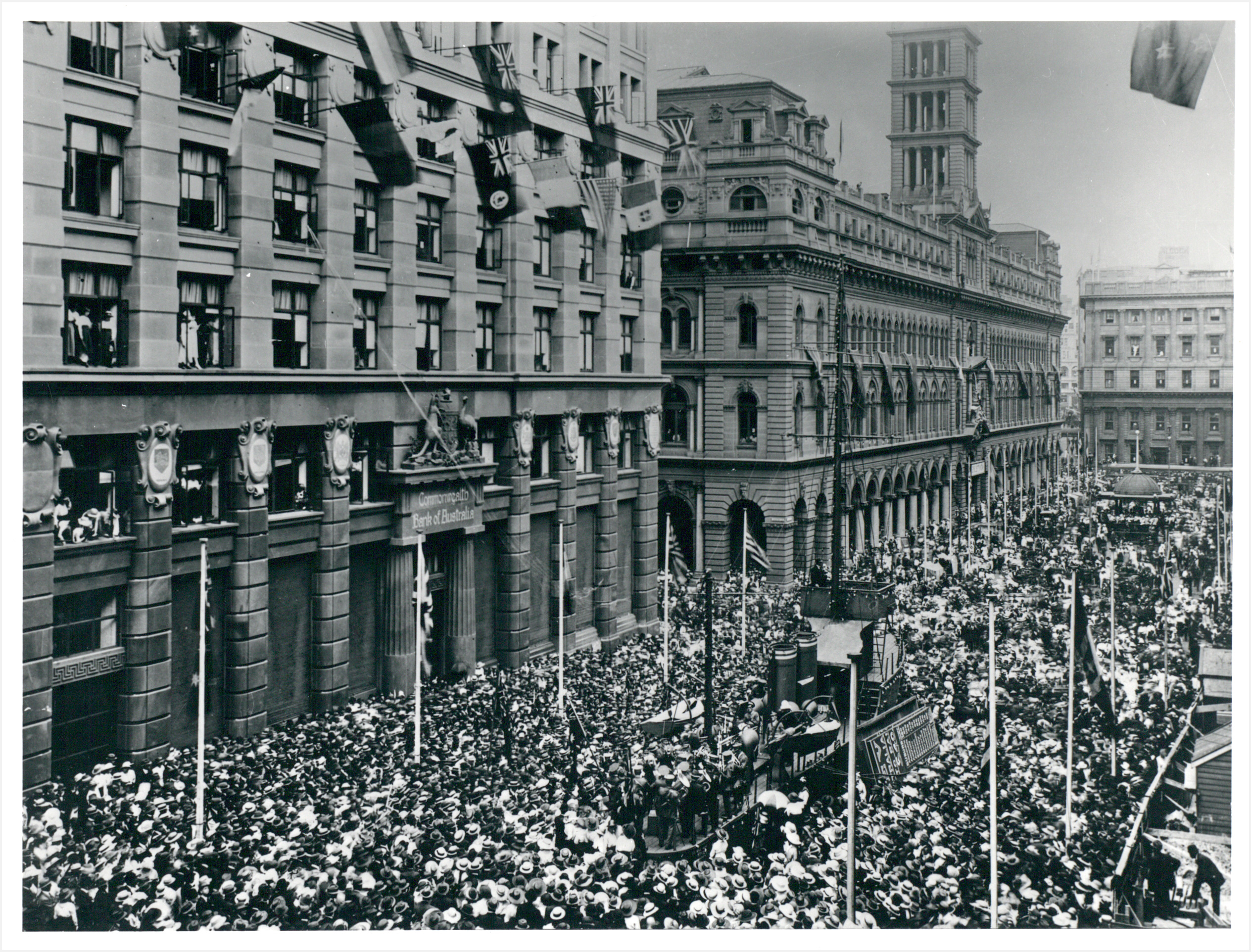
Replica HMAS Australia erected in Moore Street (now Martin Place) outside the Commonwealth Bank Head Office to promote interest in the seventh war loan effort, c1918. | Source: Reserve Bank of Australia
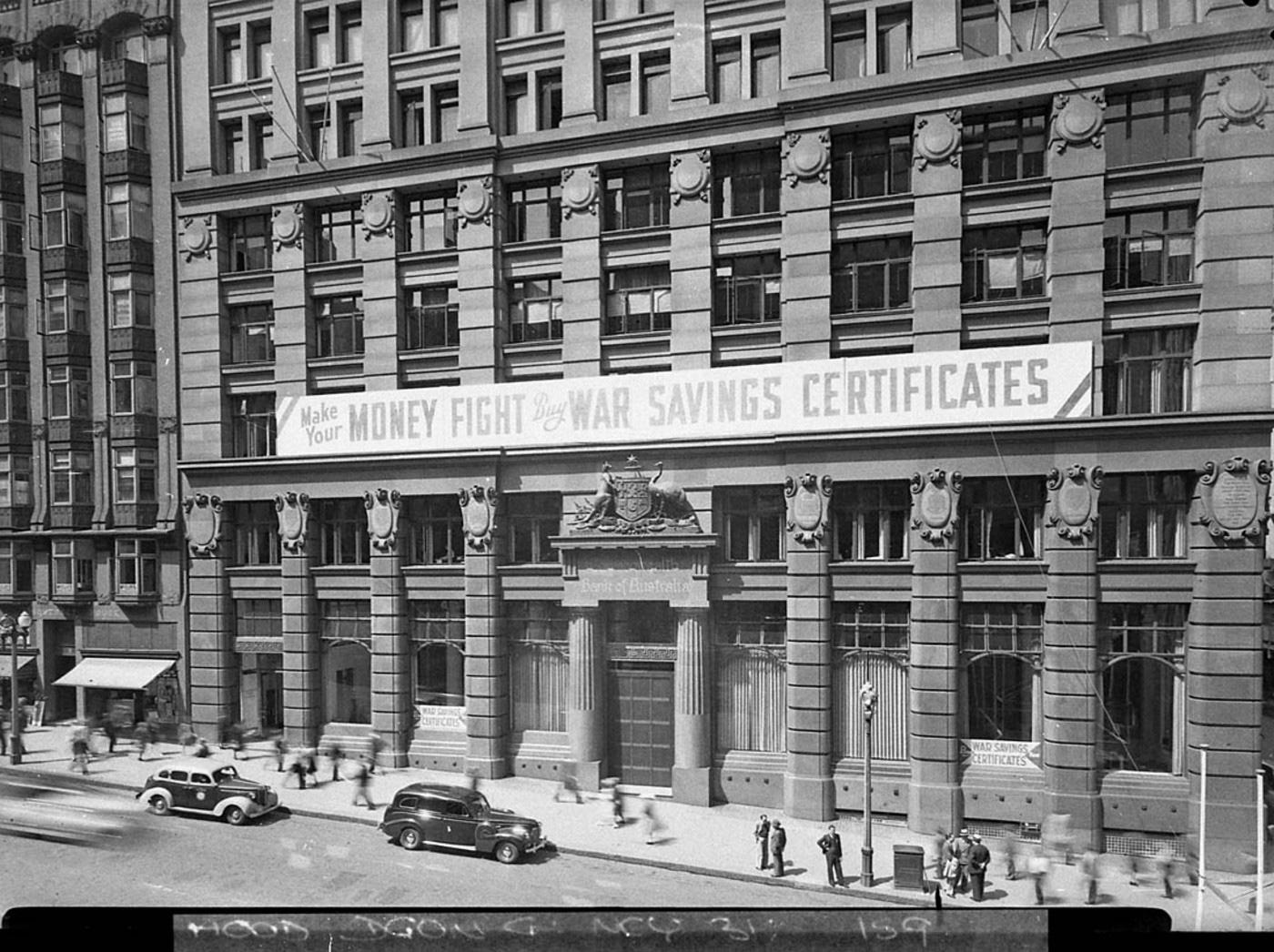
War saving certificates – war loan campaign during World War II. | Source: State Library of NSW hood_10265
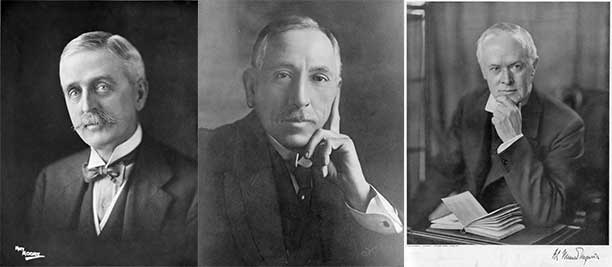
The founding fathers of the Commonwealth Bank building at 120 Pitt Street. From left to right:Commonwealth Bank Governor – Denison Miller, Prime Minister William, (Billy Hughes) and Governor-General Sir Ronald Munro-Ferguson. | Source: Australian War Memorial and National Library of Australia
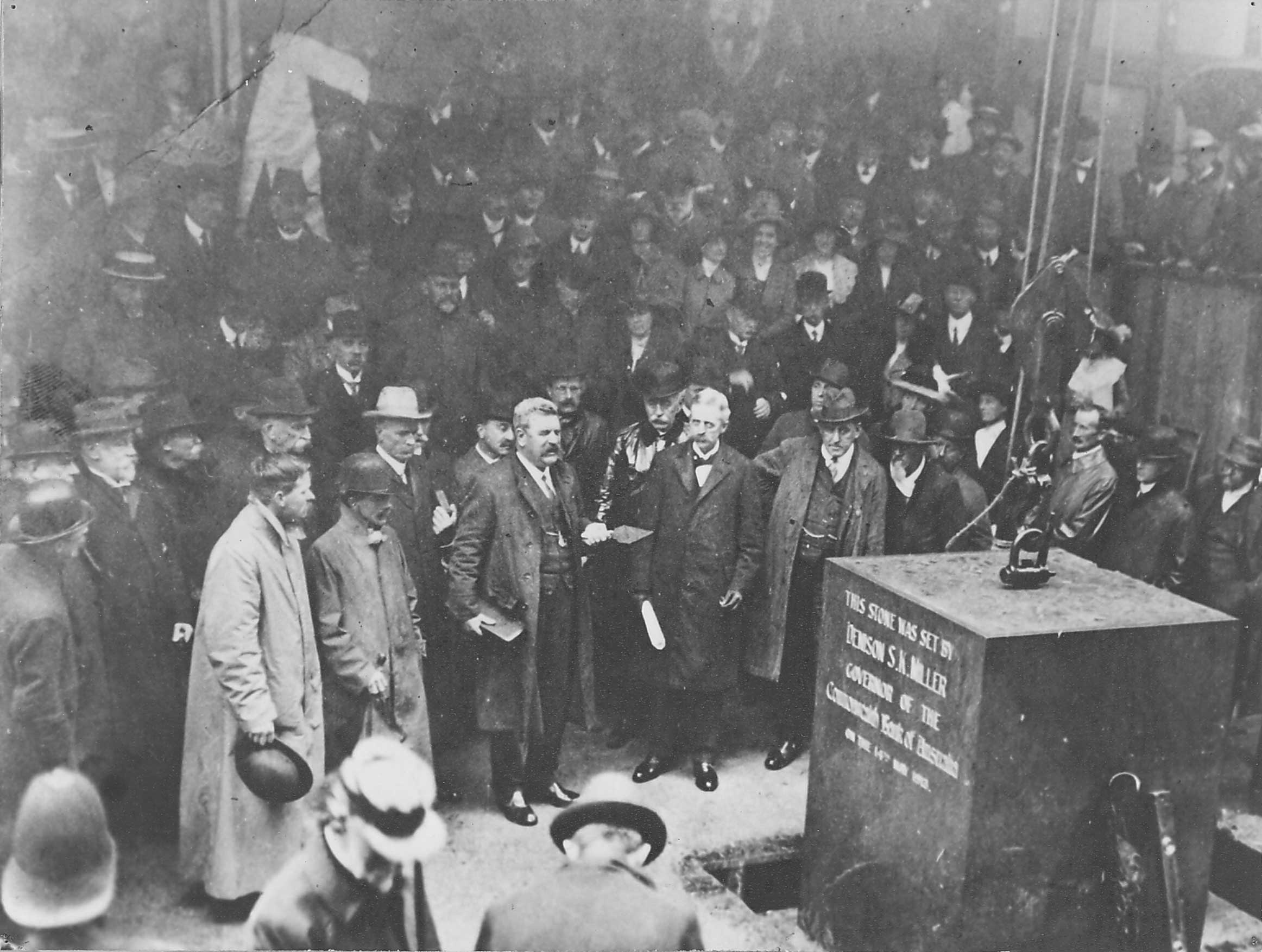
Ceremony for the laying of the foundation stone at the new Commonwealth Bank of Australia Head Office, 1913. Governor Denison Miller is standing centre front row. The foundation stone reads: This stone was set by Denison S.M. Miller Governor of the Commonwealth Bank of Australia on the 14th May 1913. | Source: Commonwealth Bank Archives
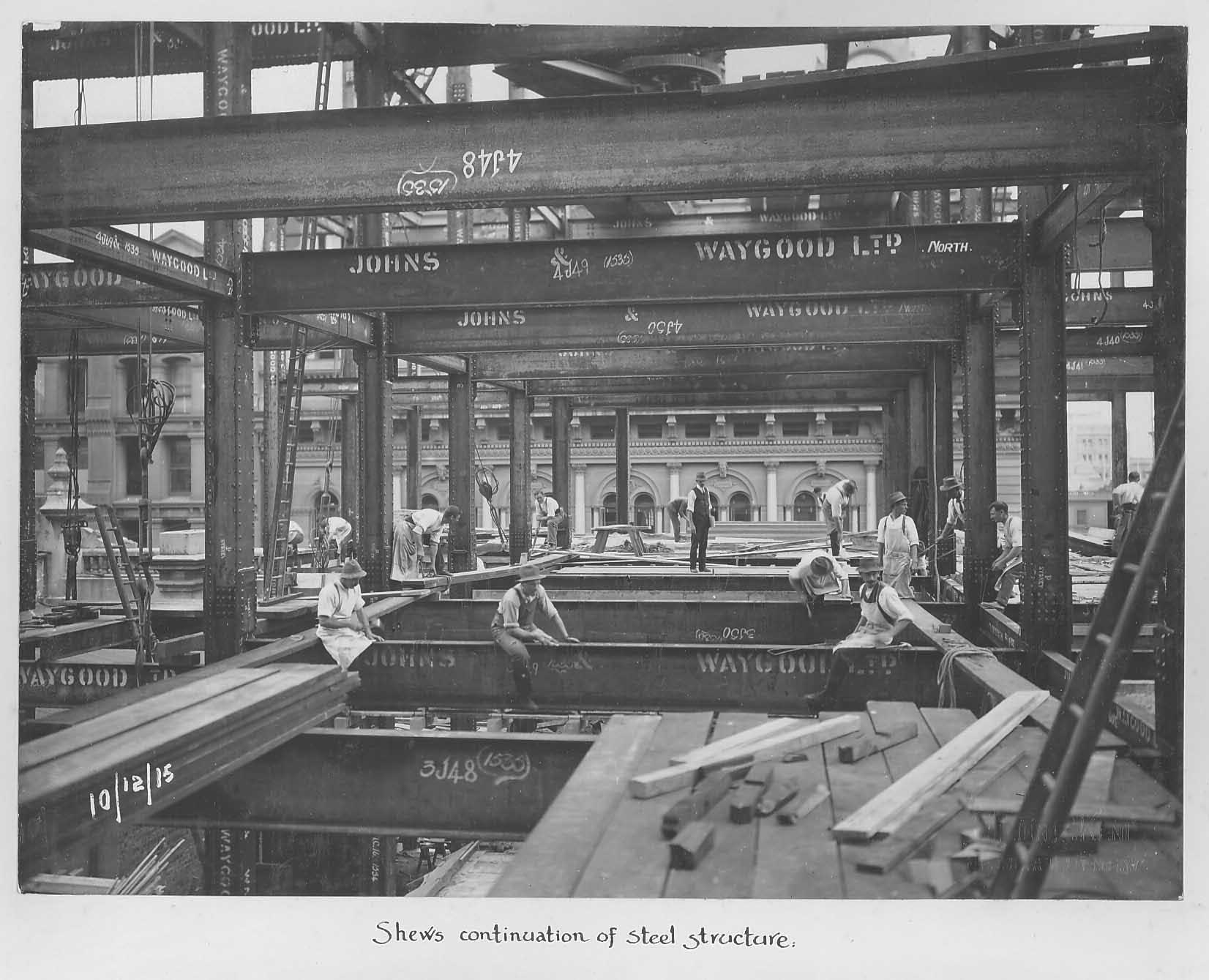
Steel structure under construction. | Source: Commonwealth Bank Archives
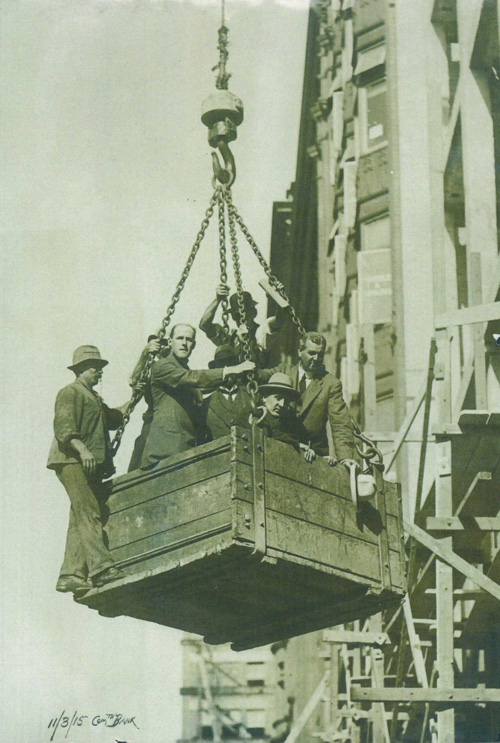
Construction of the Head Office – those working on the site were hoisted up in a wooden bucket attached to a crane. Architect Herwald Kirkpatrick and contractor H. Phippard can be seen in the photograph. | Source: Reserve Bank of Australia
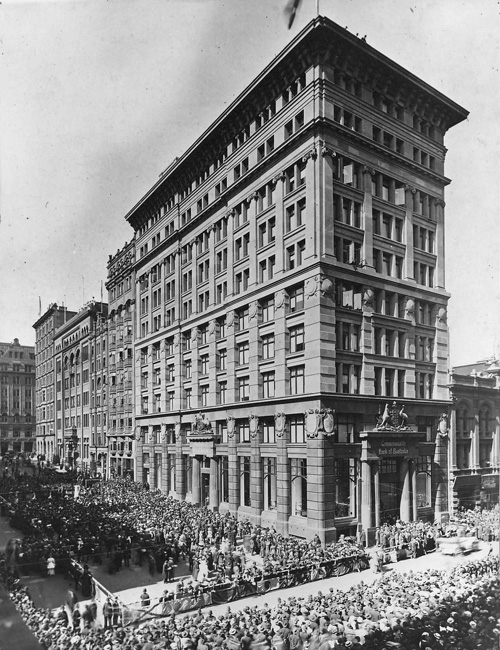
Official opening of the Commonwealth Bank Head Office, 1916. | Source: Commonwealth Bank Archives
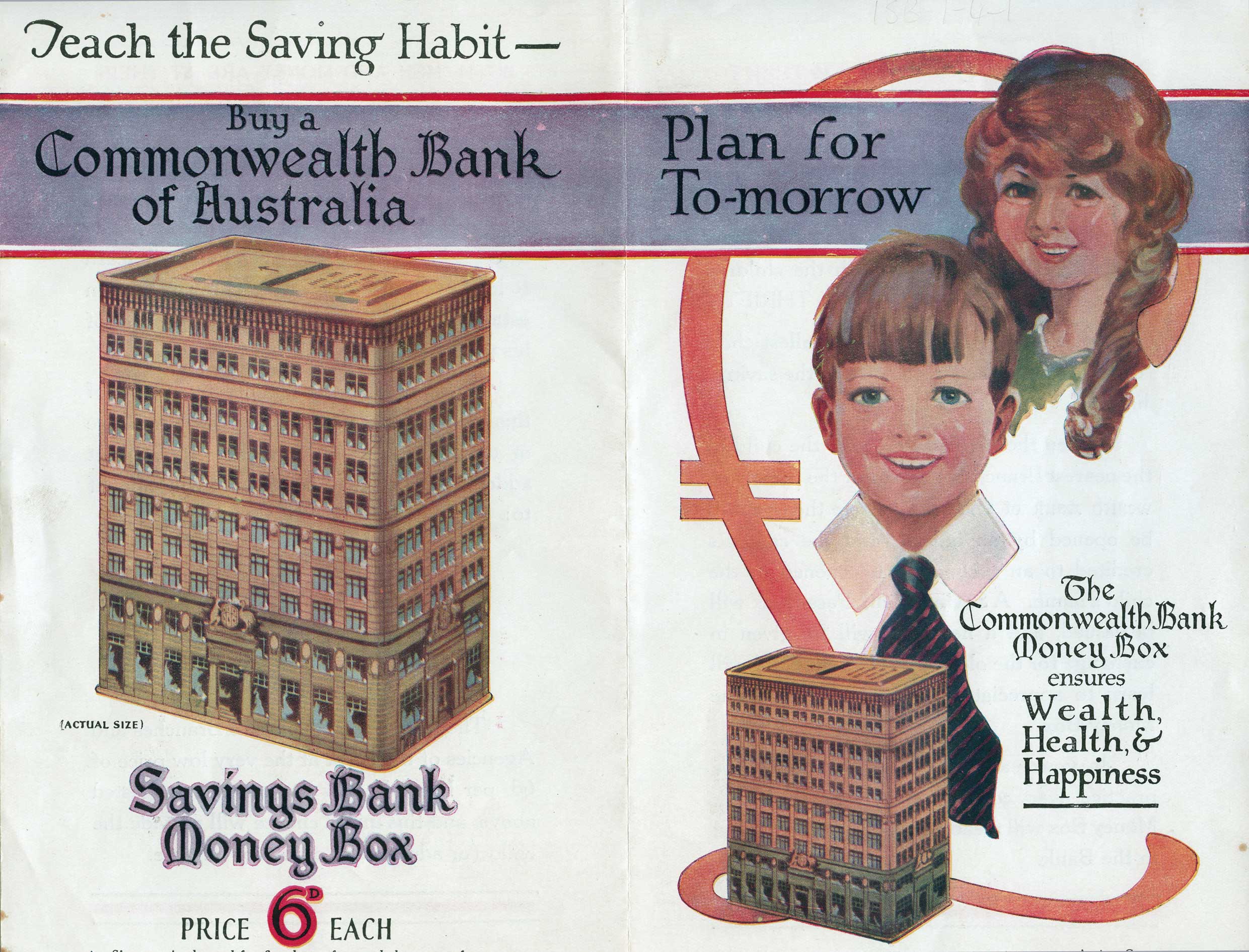
Advertisement for the 1928 Pitt Street replica tin money-box, sold for 6 shillings and was part of the student saving program incentive. | Source: Commonwealth Bank Archives
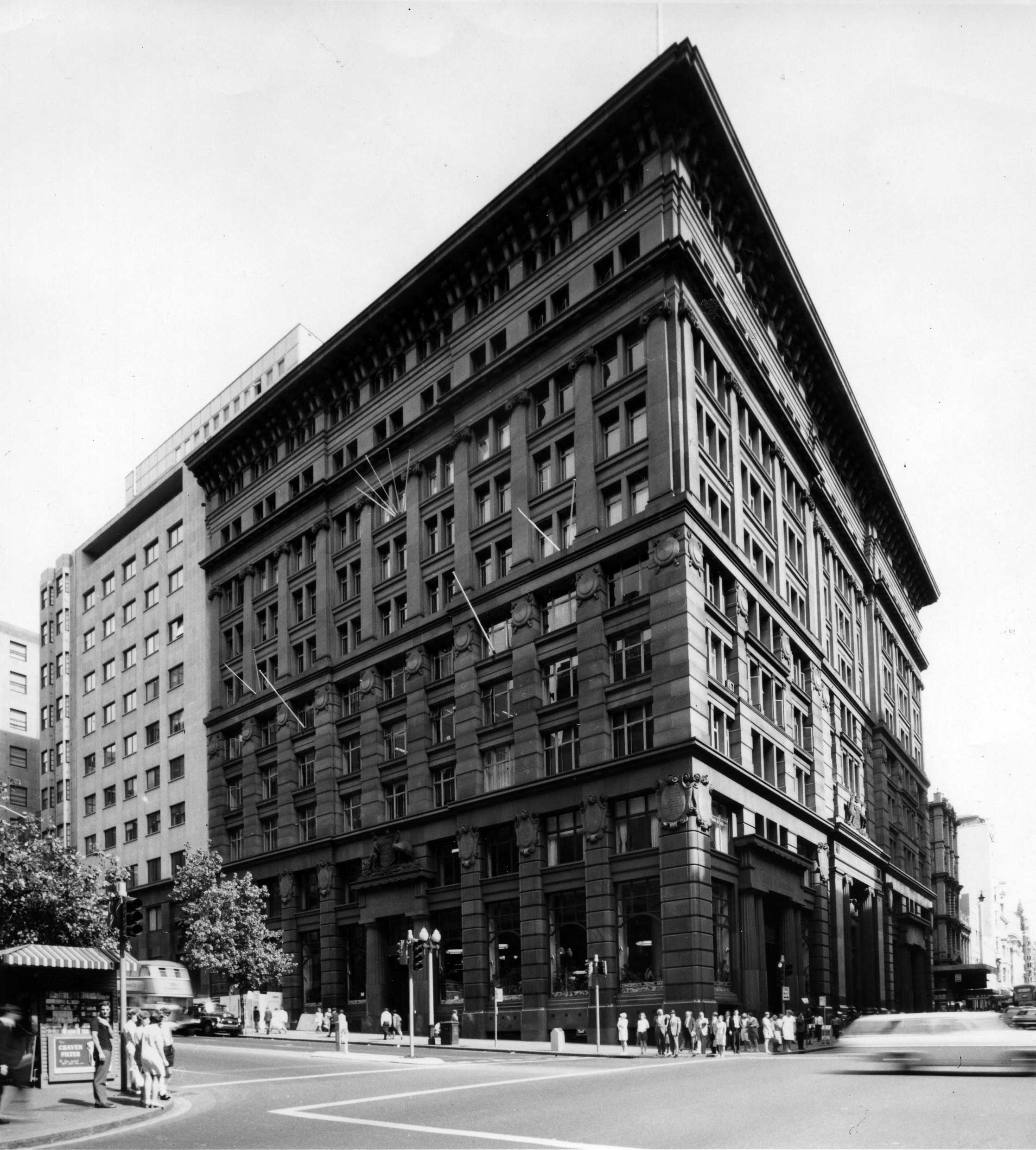
Commonwealth Bank Head Office as viewed from Pitt Street in 1967. This view shows the original 1916 building, 1933 addition along the Pitt Street façade and the now demolished 1966 addition along what is no Martin Place. | Source: Commonwealth Bank Archives
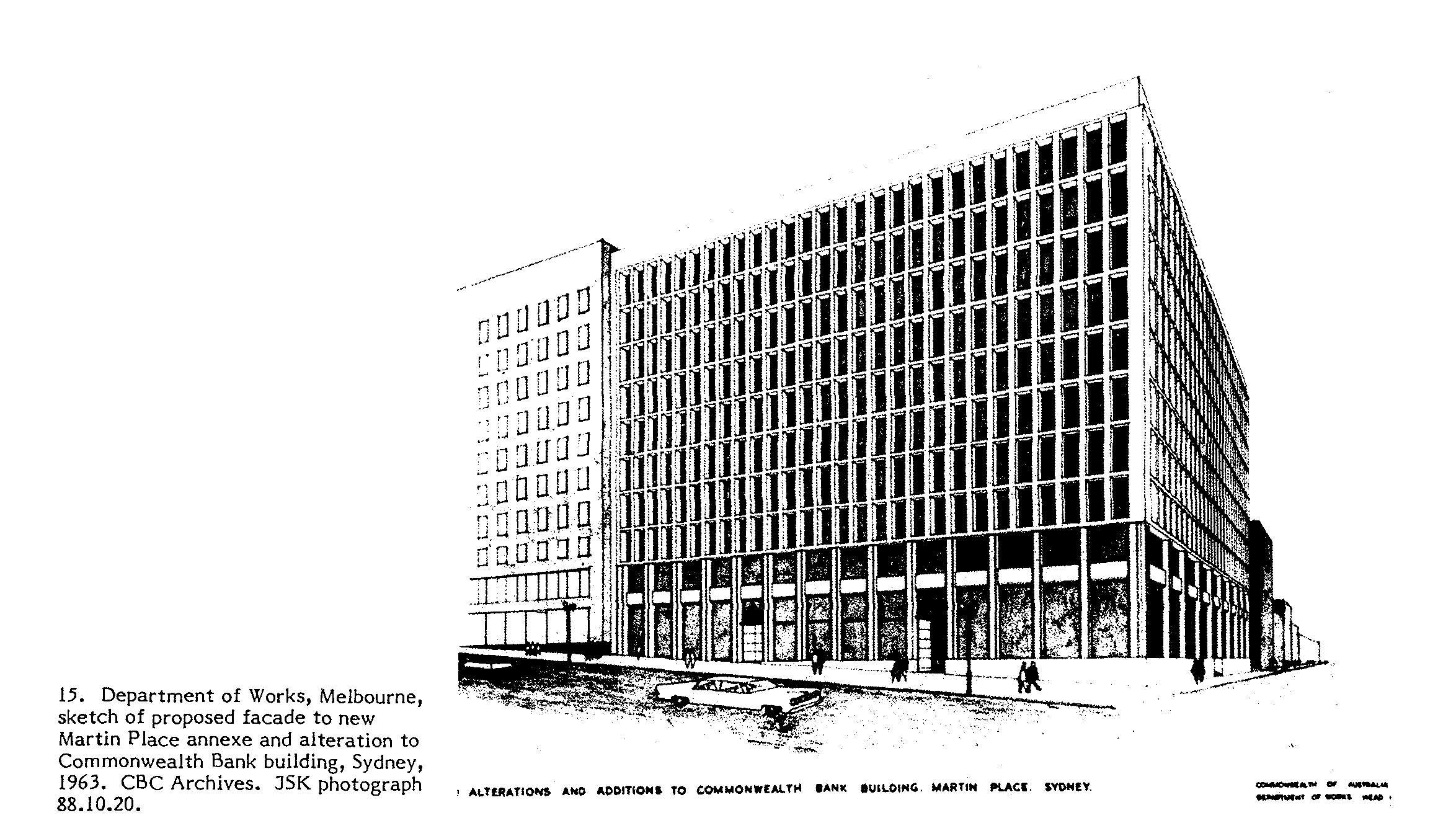
Sketch of the 1966 proposal to redesign the 1916 and 1933 facades.| Source: Commonwealth Bank Archives
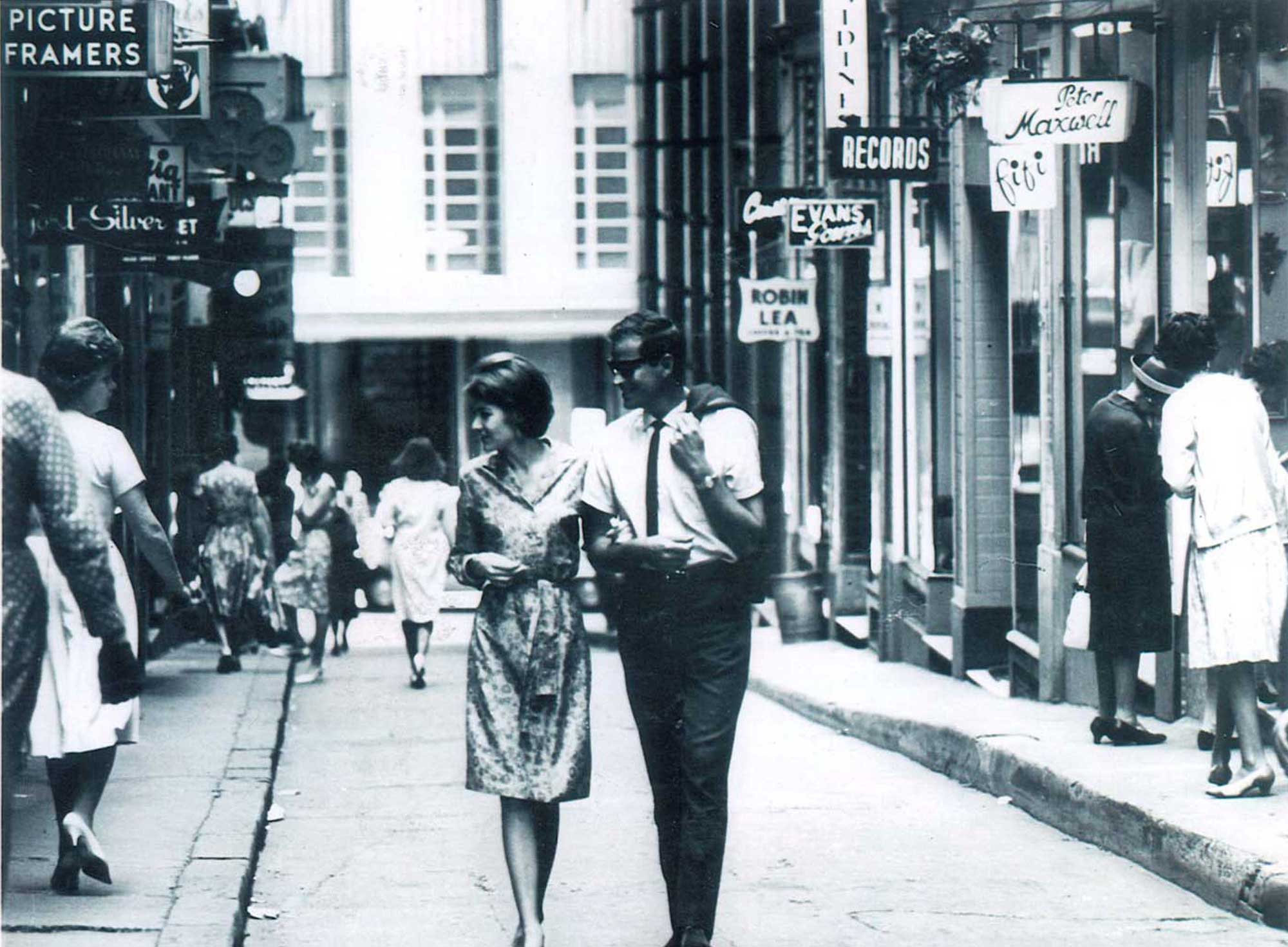
Rowe Street in the mid 1960s. | Source: unknown
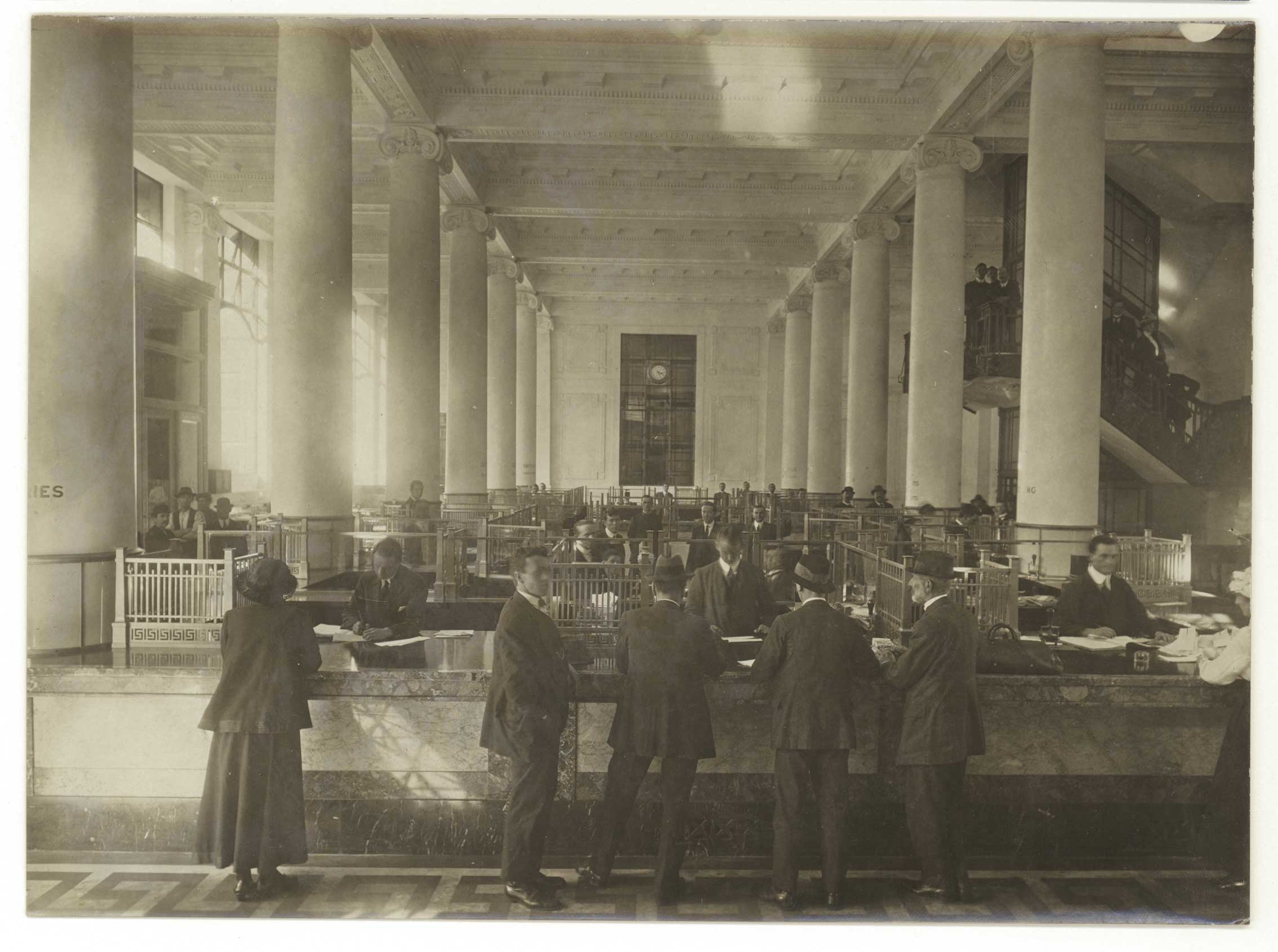
View of the Banking Chamber and Bank customers in its first year of operation, c1916. | Source: Commonwealth Bank Archives
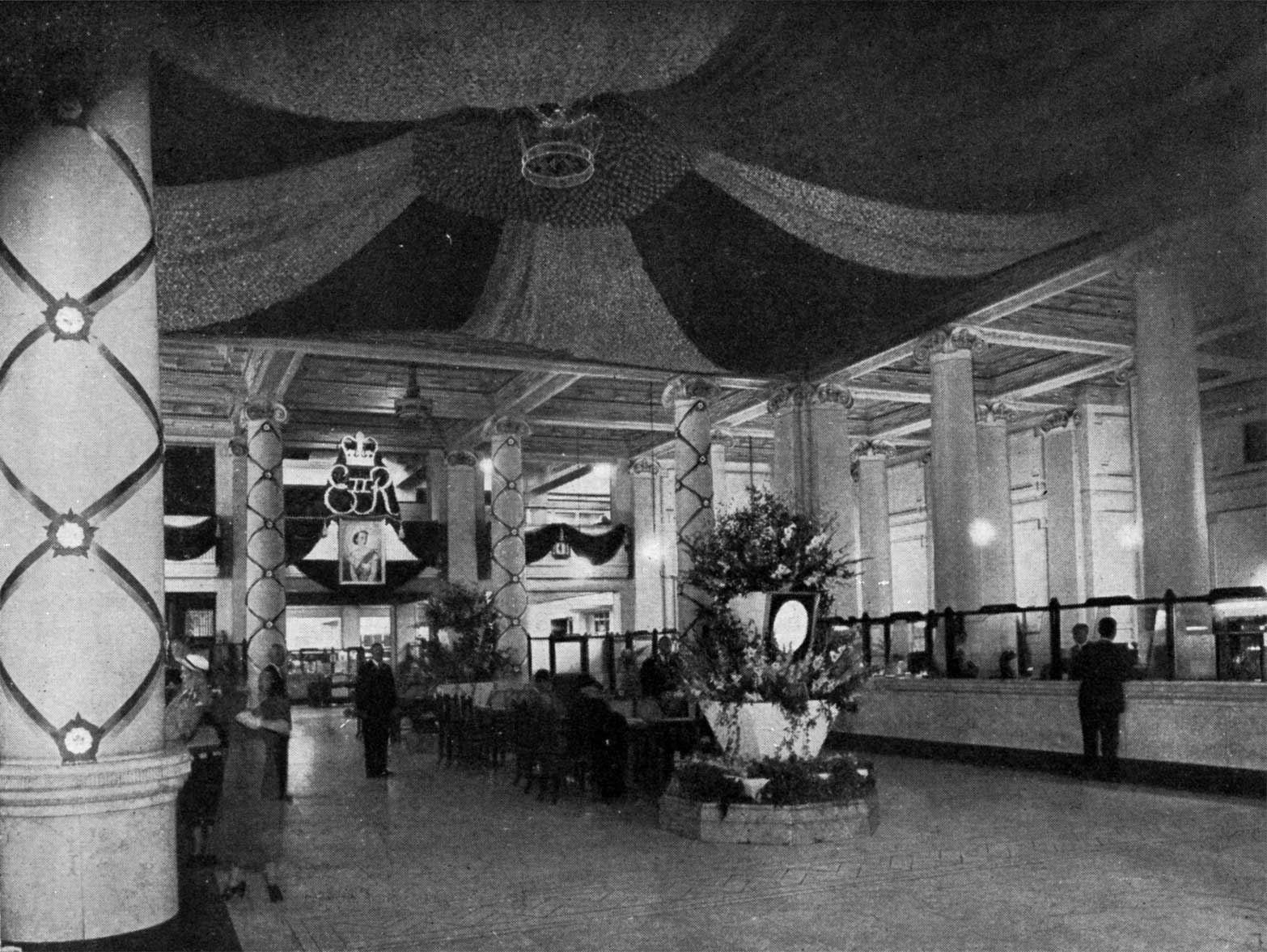
The Banking Chamber decorated for the 1954 Australian Royal Tour. | Source: Commonwealth Bank Archives
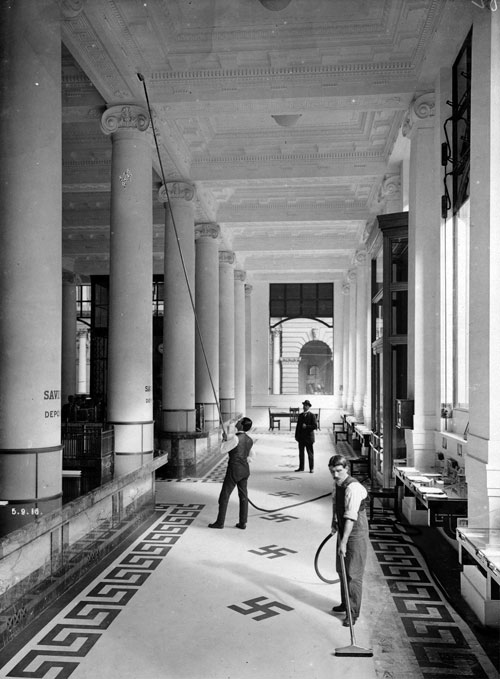
Cleaners in the Banking Chamber prior to the Official Opening, under the watchful eye of the Governor, 1916. | Source: Commonwealth Bank Archives
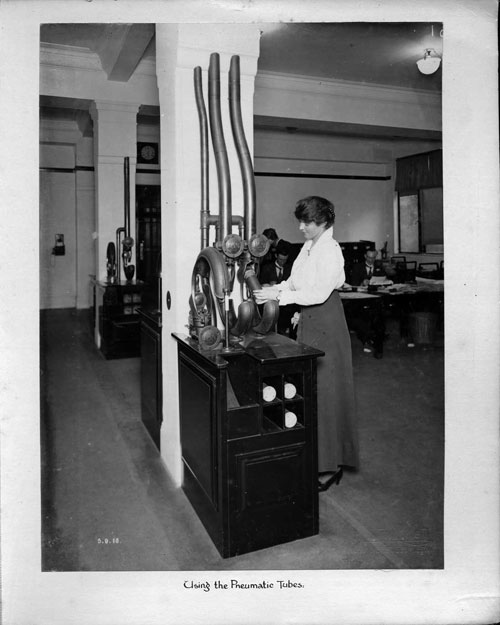
Female bank employee utilising one of the twenty pneumatic tubes which were installed in the building to facilitate communication between staff on different levels, c1916. | Source: Commonwealth Bank Archives
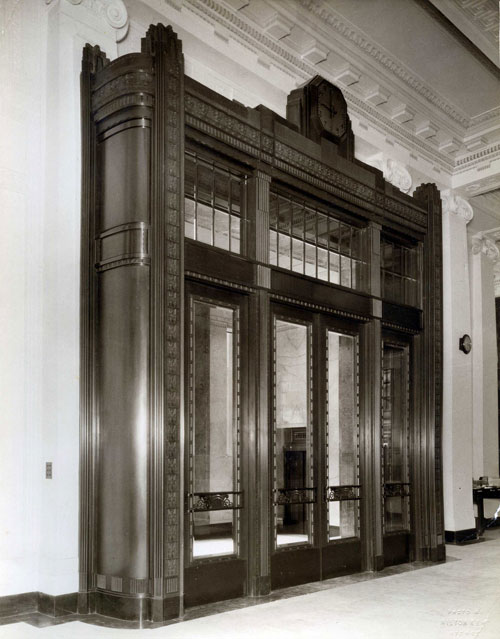
Cleaners in the Banking Chamber prior to the Official Opening, under the watchful eye of the Governor, 1916. | Source: Commonwealth Bank Archives
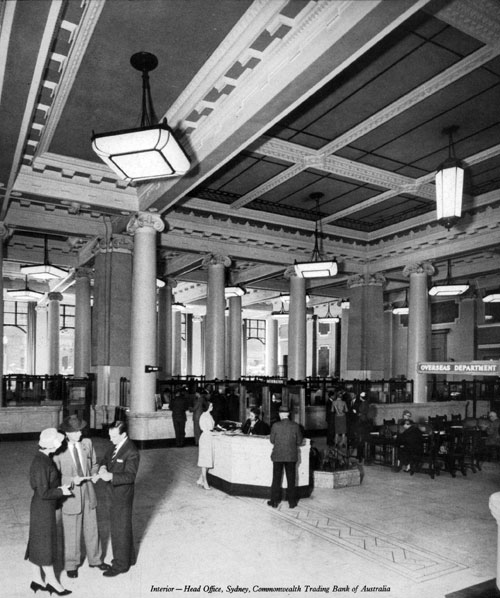
Female bank employee utilising one of the twenty pneumatic tubes which were installed in the building to facilitate communication between staff on different levels, c1916. | Source: Commonwealth Bank Archives
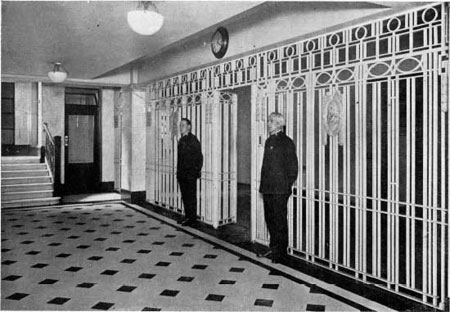
Entrance to Safe Deposit Vault, c1916. | Source: Commonwealth Bank Archives, Faulkner, Commonwealth Bank of Australia, 1923.
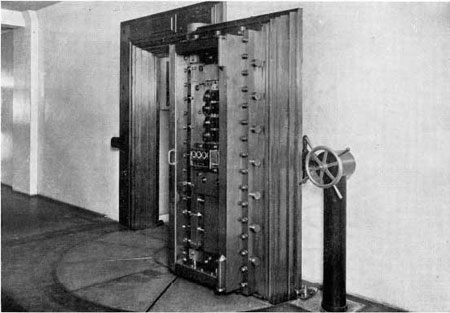
Strong Room door, c1923. | Source: Commonwealth Bank Archives, Faulkner, Commonwealth Bank of Australia, 1923.
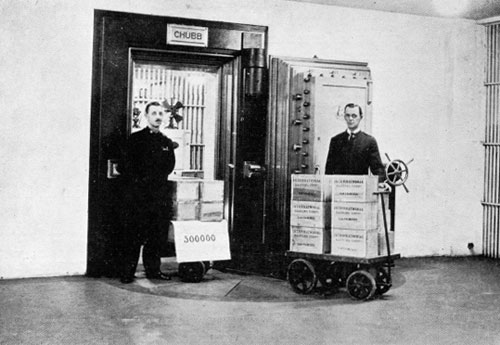
Entrance to Strong Room, workers carting in bullions, c1923. | Source: Commonwealth Bank Archives, Faulkner, Commonwealth Bank of Australia, 1923.
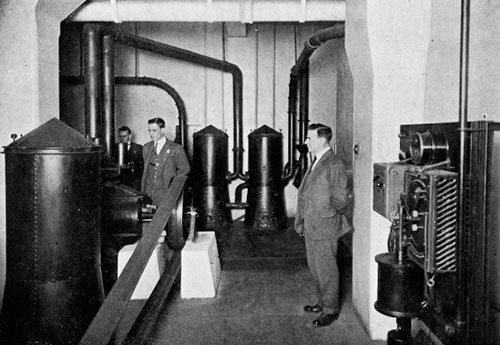
Vacuum cleaning plant, c1923. | Source: Source: Commonwealth Bank Archives, Faulkner, Commonwealth Bank of Australia, 1923.
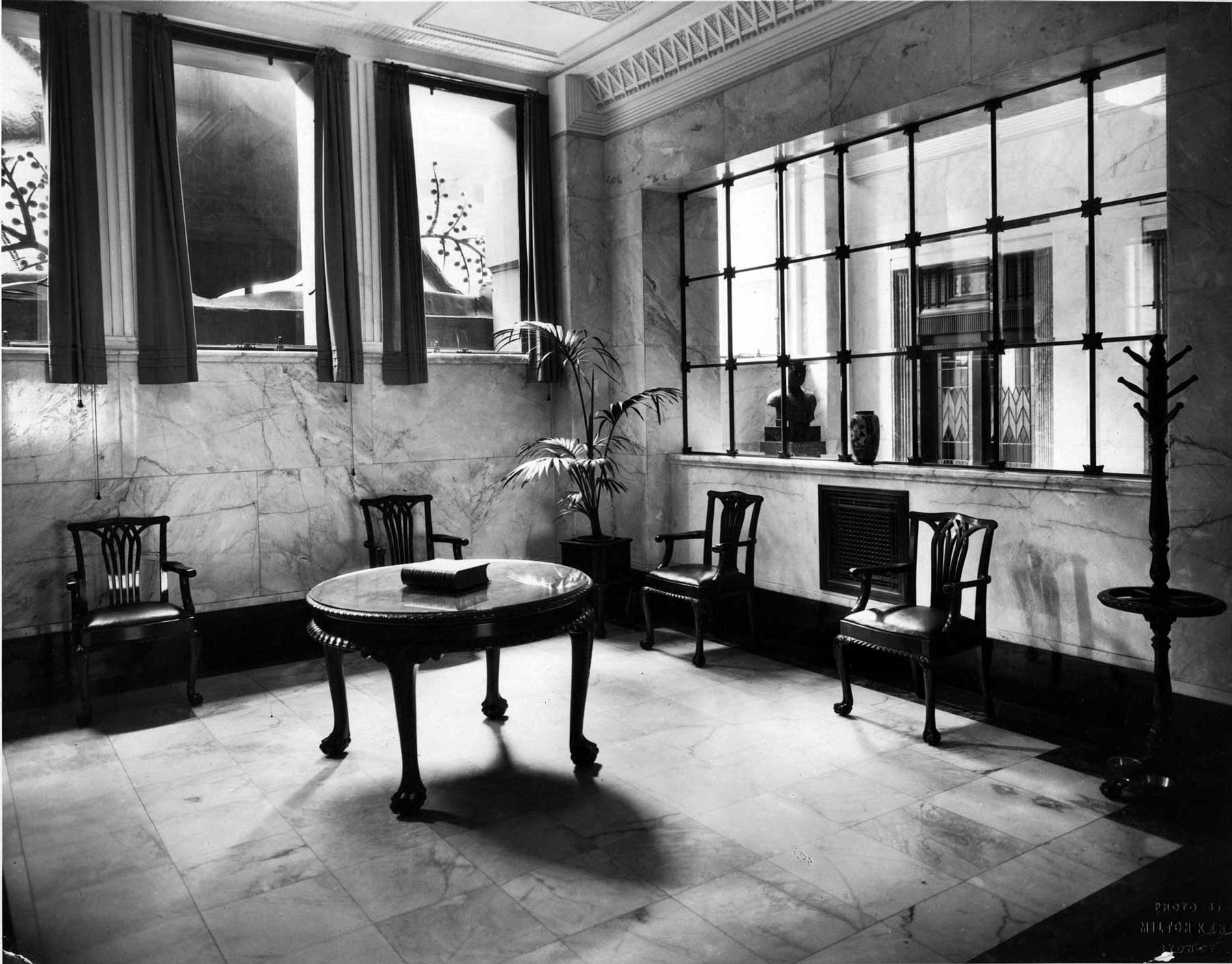
Lift Lobby vestibule to the Governor's Office, c1933. | Source: Commonwealth Bank Archives
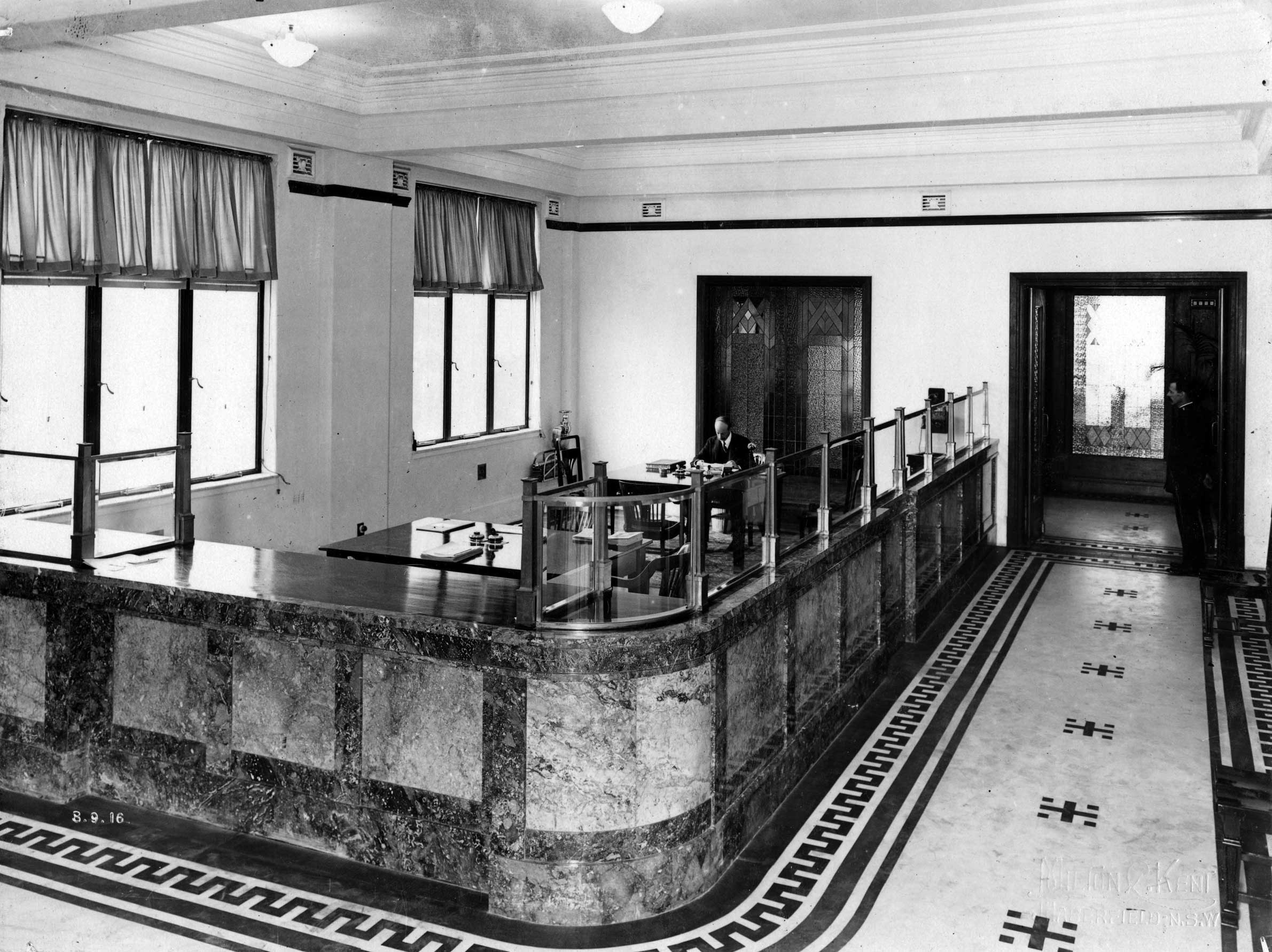
The Chief Accountant's Department, c1916. | Source: Commonwealth Bank Archives
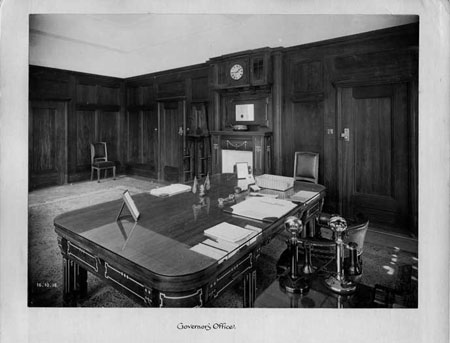
Governor's Office, c1916. | Source: Commonwealth Bank Archives
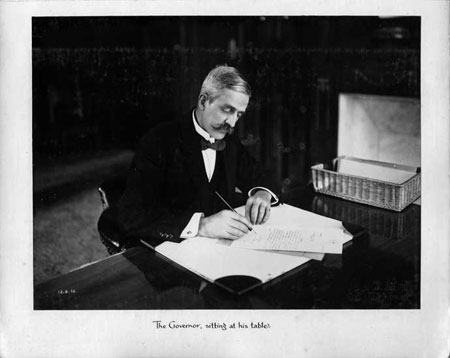
Sir Denison Miller, c1916. | Source: Commonwealth Bank Archives
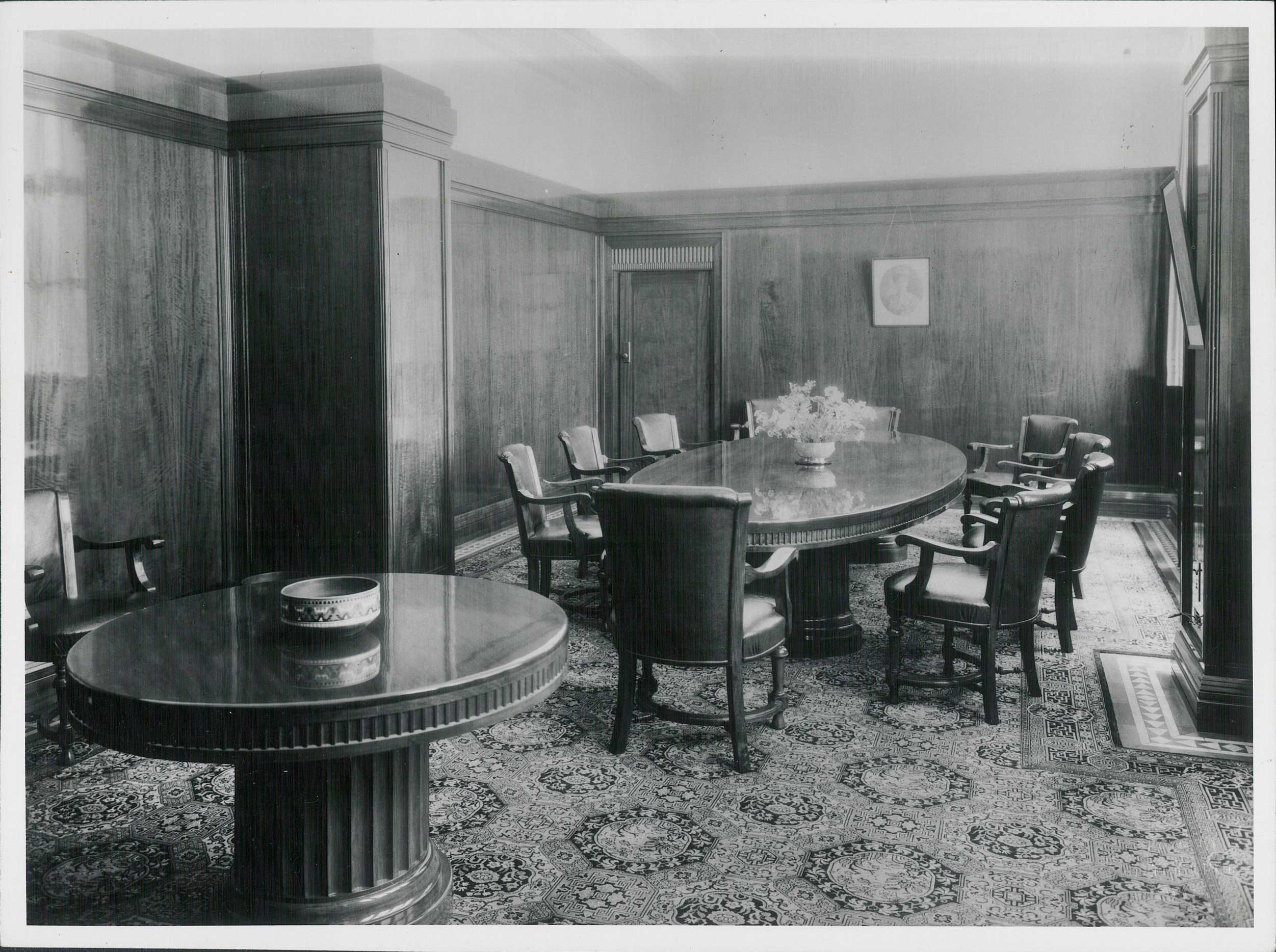
Level 2 meeting room, c1916. | Source: Commonwealth Bank Archives
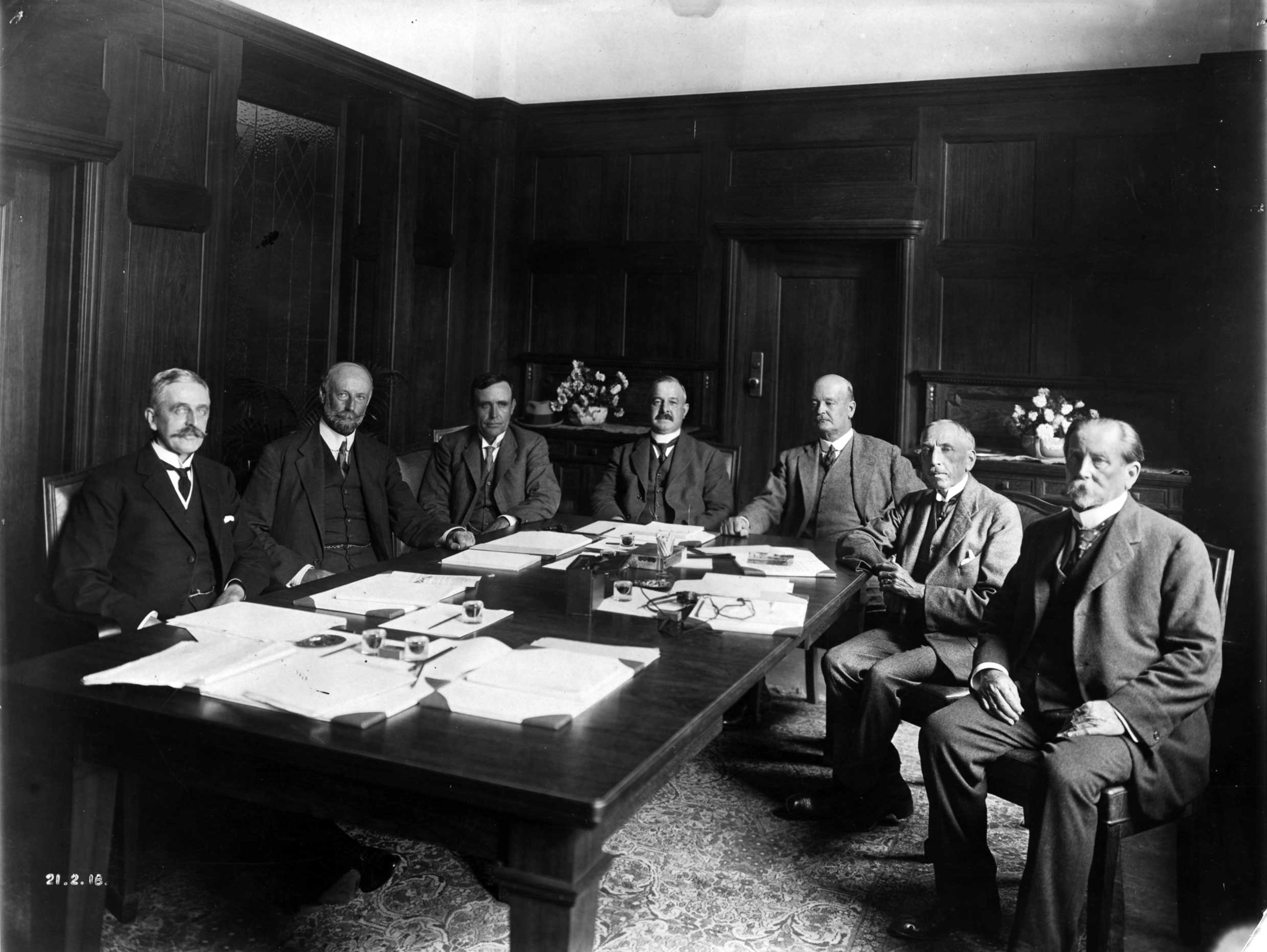
Sixth war loan meeting, c1918. Miller at left, Prime Minister Billy Hughes second from right. | Source: Commonwealth Bank Archives
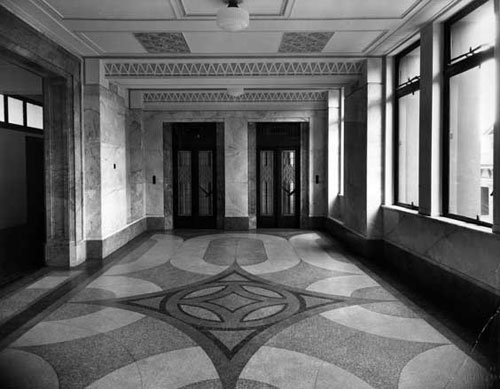
The marble lift lobby with Art Deco style lift grilles, c1930s. The lift lobbies of the building from the third floor upwards were all designed in the same manner, and remain relatively intact today. | Source: Commonwealth Bank Archives
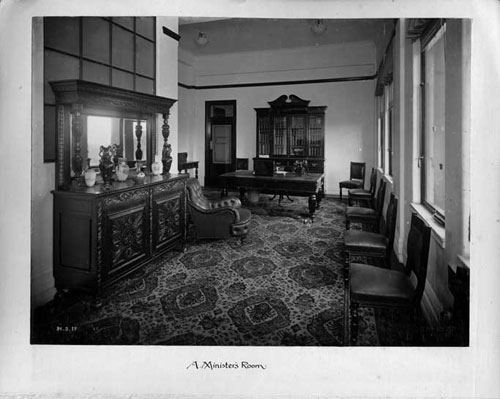
A Minister's room, c1916. | Source: Commonwealth Bank Archives
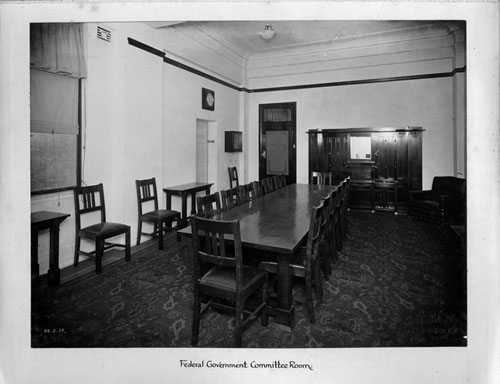
Federal Government Committee Room. | Source: Commonwealth Bank Archives
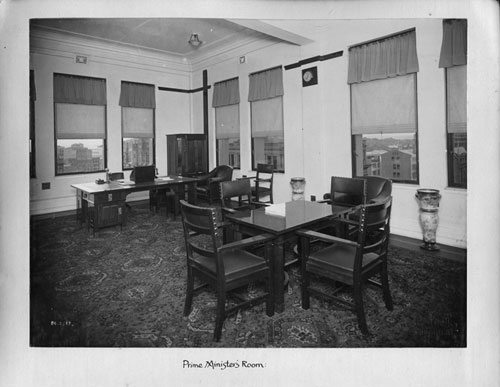
Prime Minister's room, c1917. | Source: Commonwealth Bank Archives
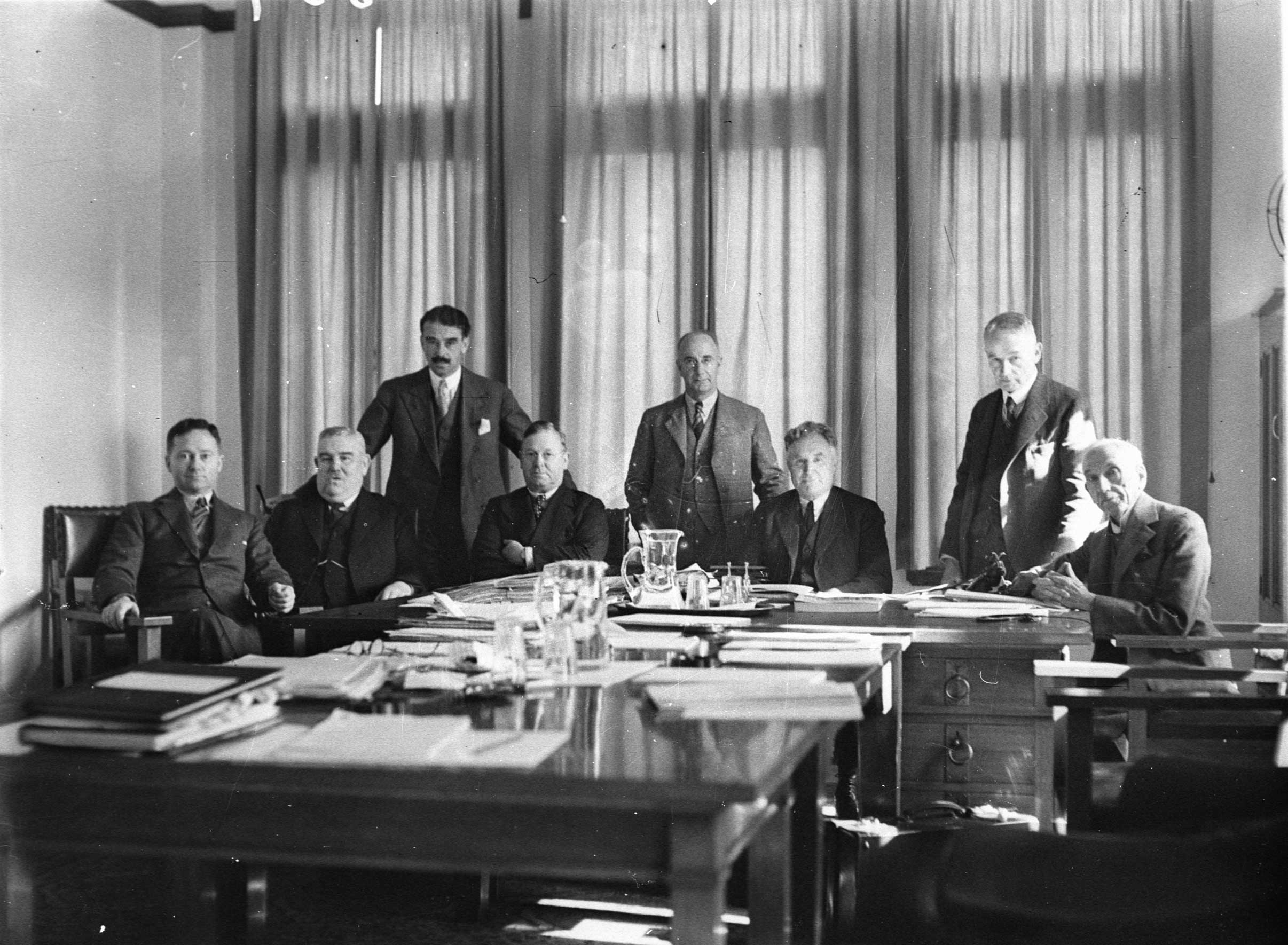
Meeting of Federal politicians in the Prime Minister's Office during the 1930s. Prime Minister Joseph Lyons third from right. Source: State Library of NSW
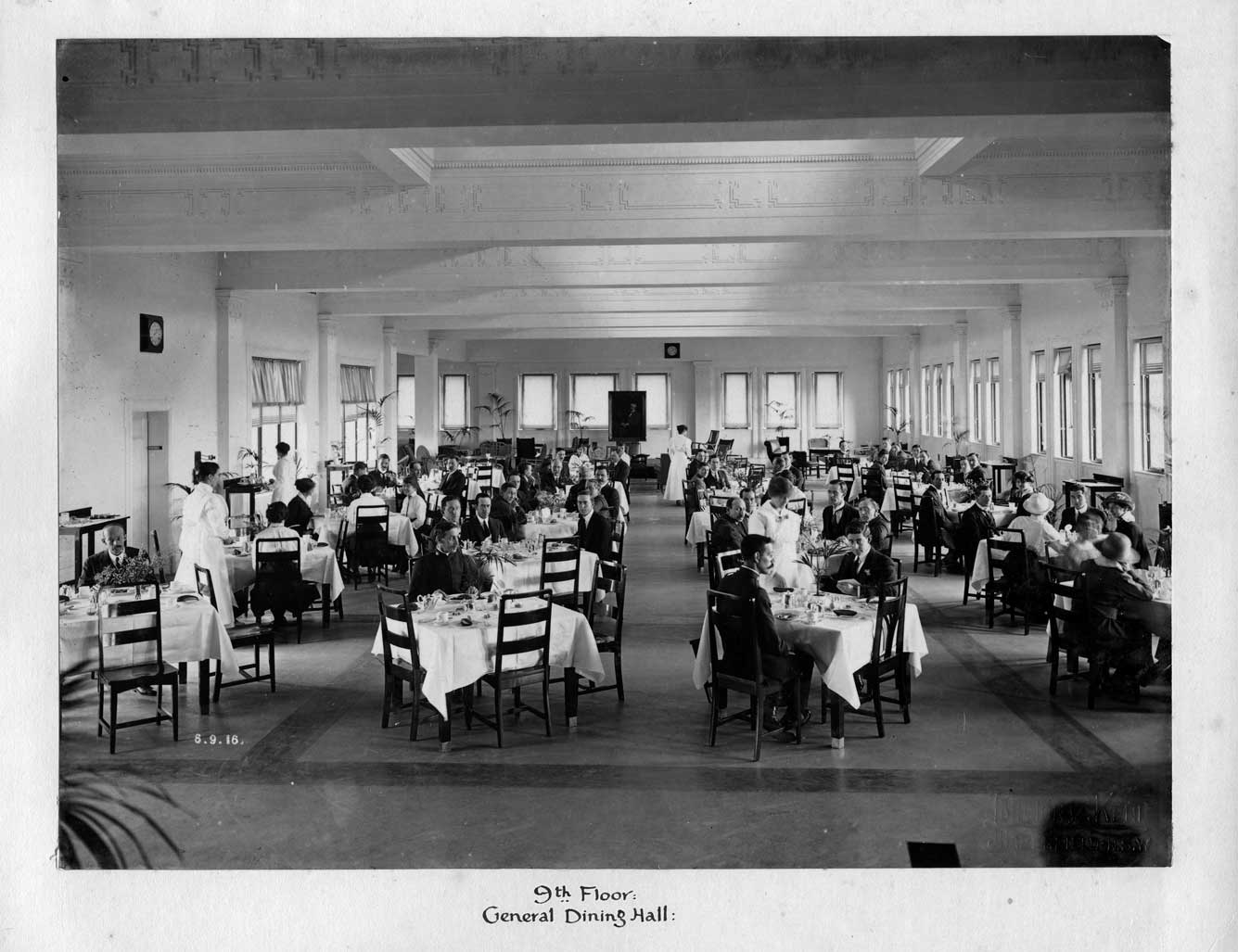
The Dining Room, c1916. | Source: Commonwealth Bank Archives
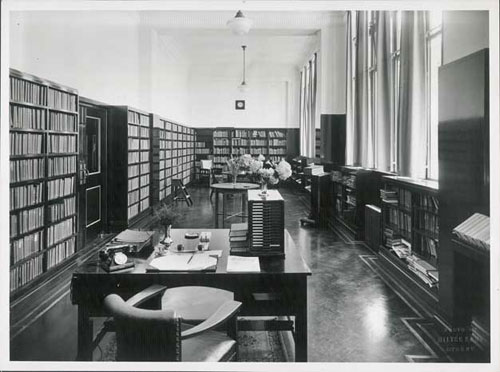
The Library, c1916. | Source: Commonwealth Bank Archives
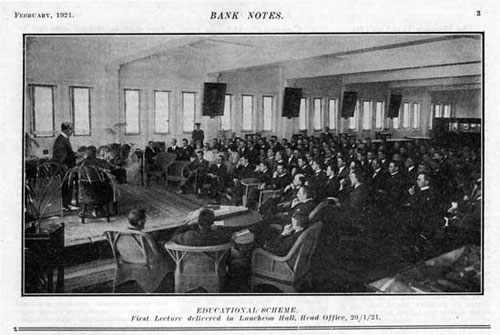
The first lecture to be presented in the 'Luncheon Hall' in 1921. The lecture was discussing the Bank's educational schemes. | Source: Commonwealth Bank Archives
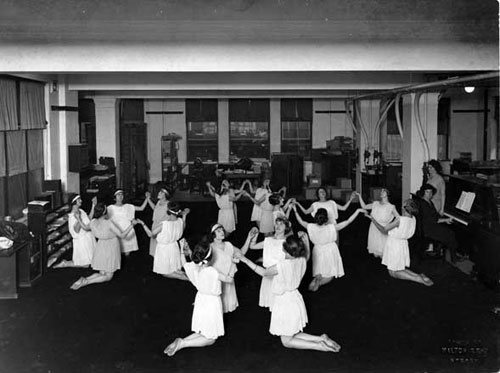
The Bank's dance group, c1920s. | Source: Commonwealth Bank Archives
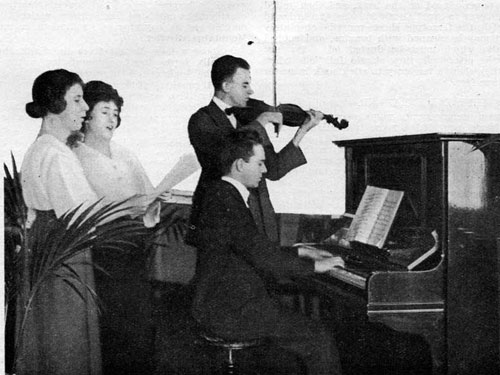
Staff musical recital, c1920s. | Source: Commonwealth Bank Archives
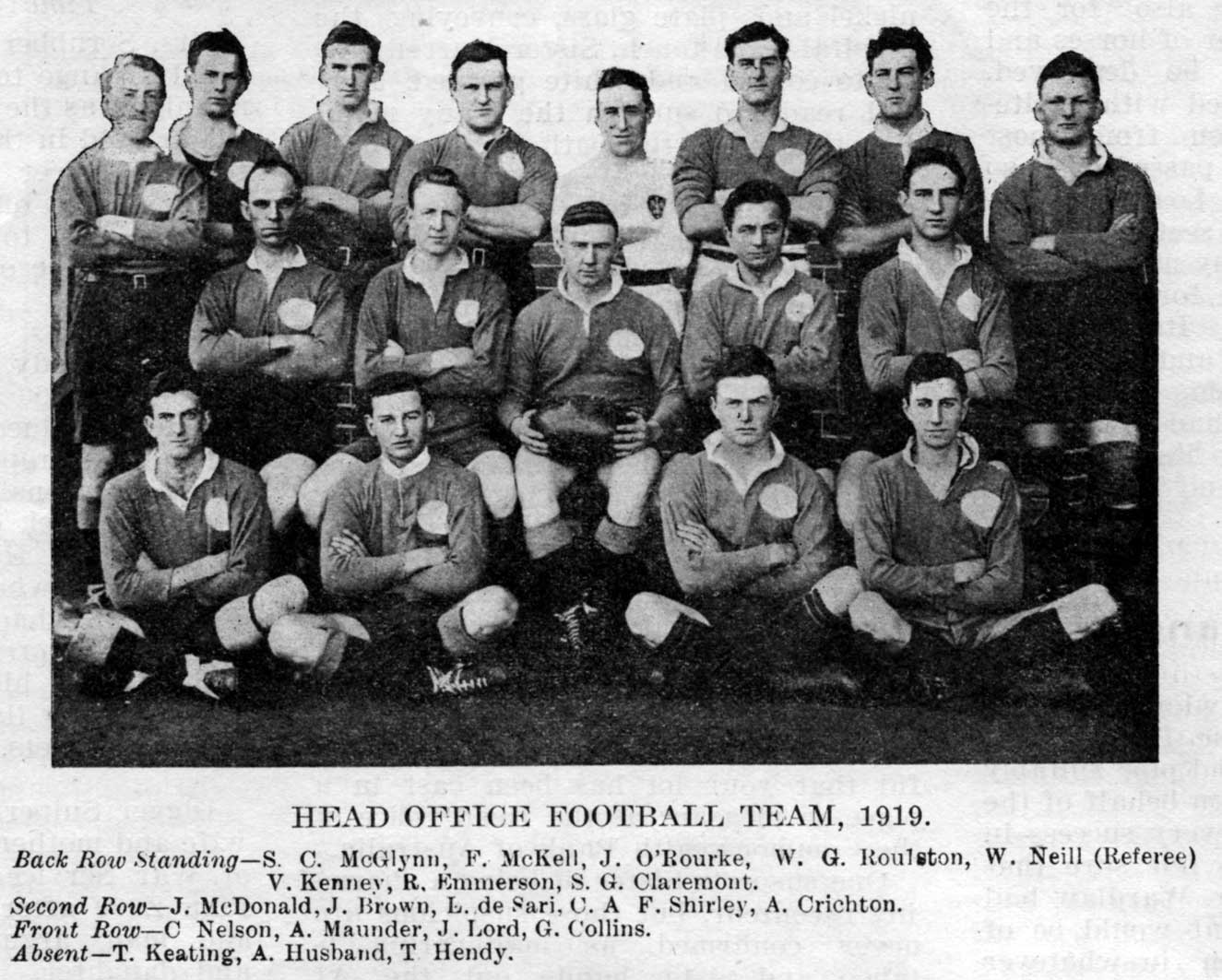
Head Office Football team, 1919. | Source: Commonwealth Bank Archives
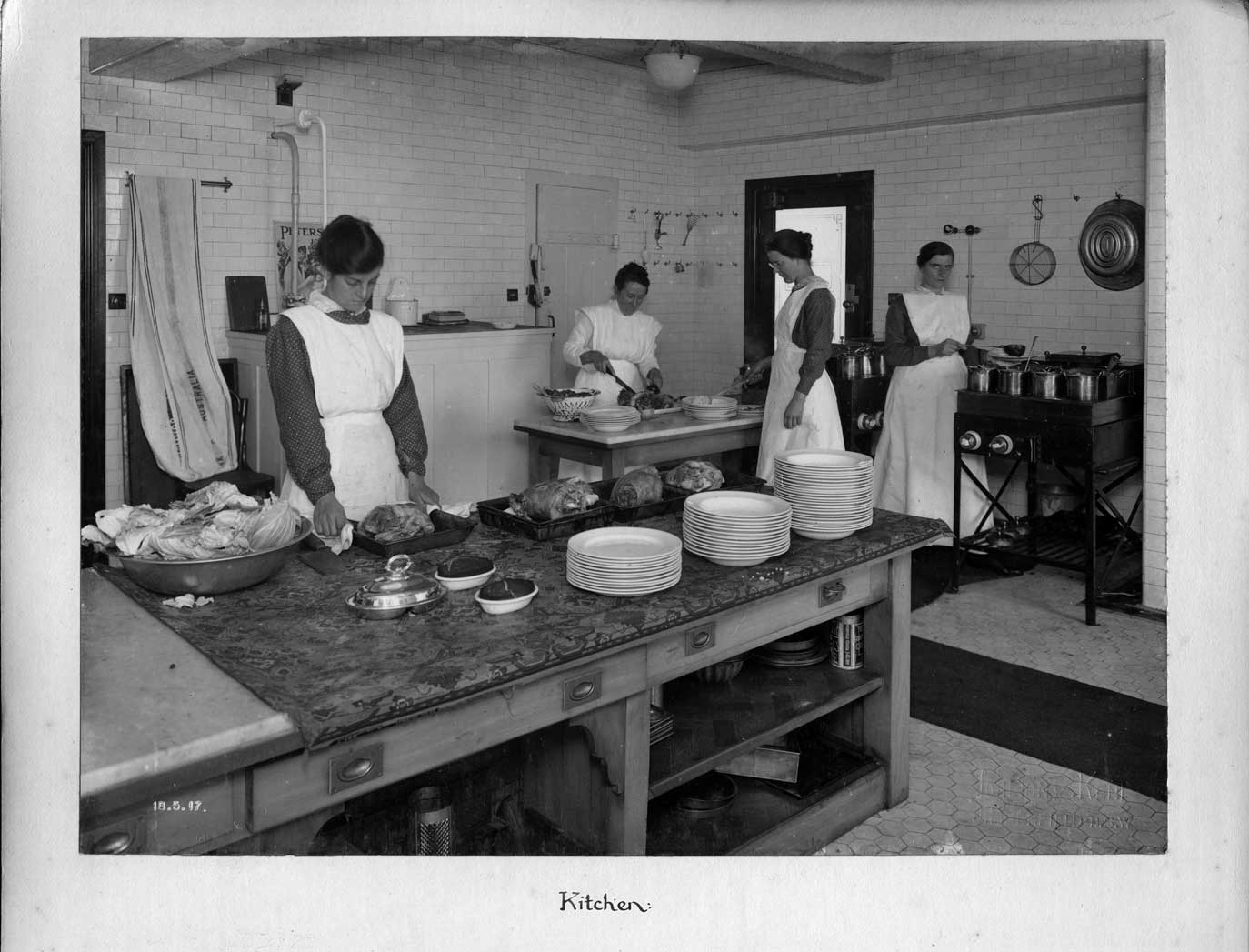
Kitchen, c1916. | Source: Commonwealth Bank Archives
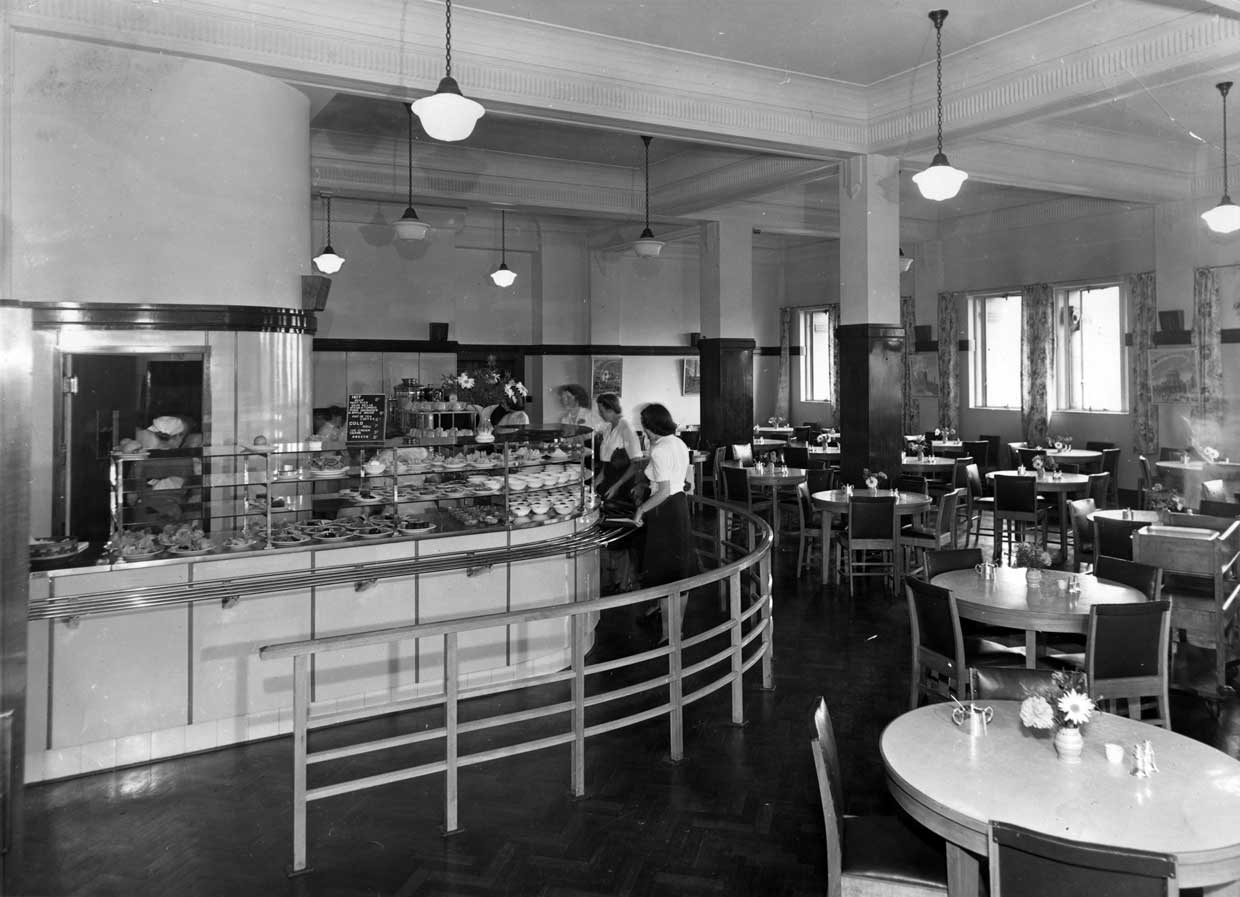
Cafeteria, c1940. | Source: Commonwealth Bank Archives
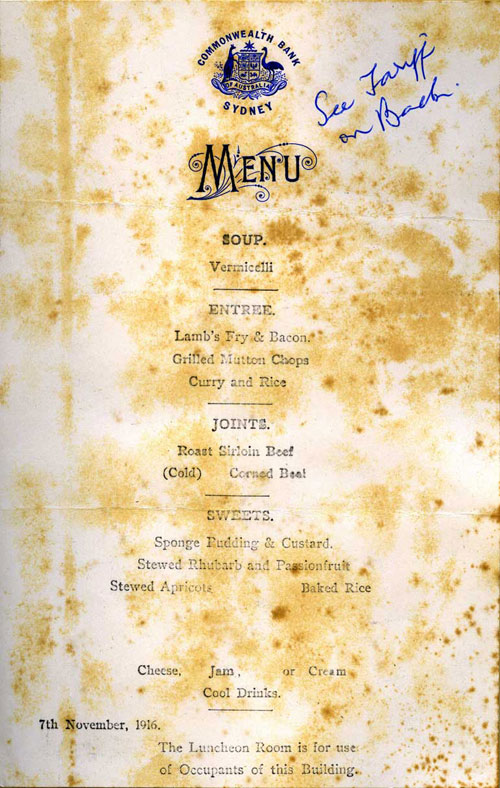
Commonwealth Bank Menu, 7th November 1916. | Source: Commonwealth Bank Archives
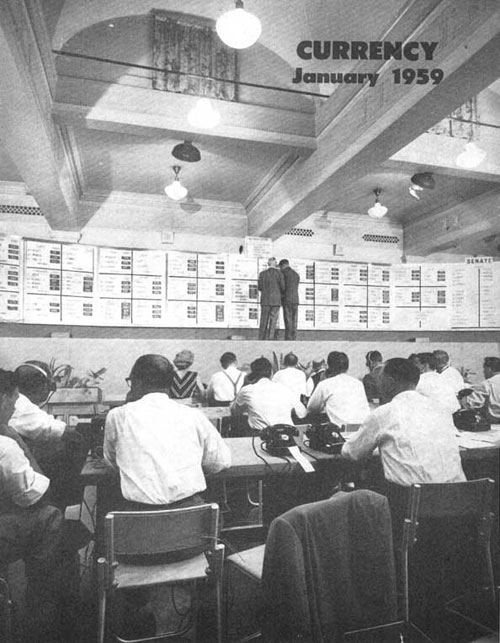
The Dining Room was converted into the official tally room for the 1958 Federal election, the first televised election in Australia. | Source: Commonwealth Bank Archives

