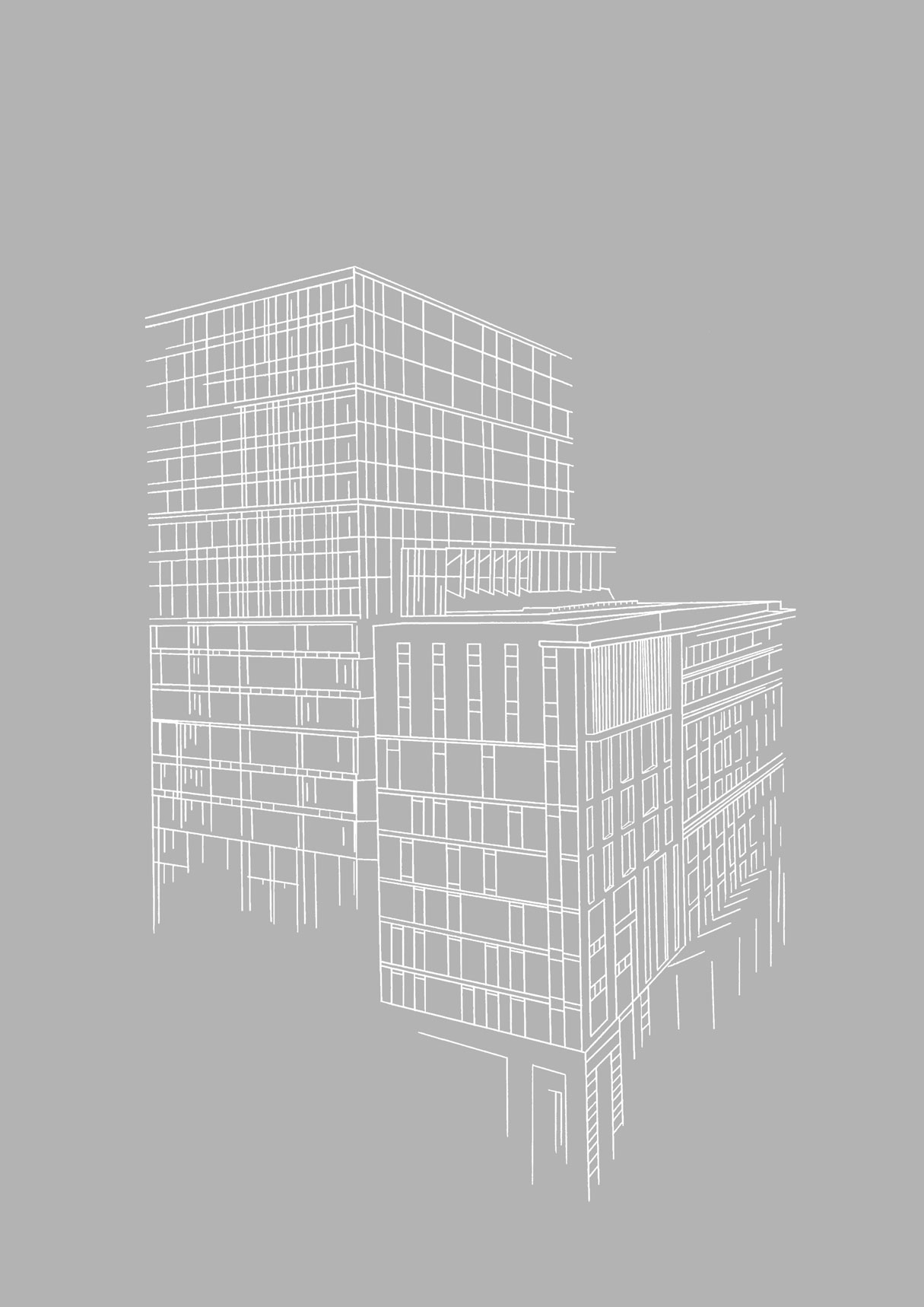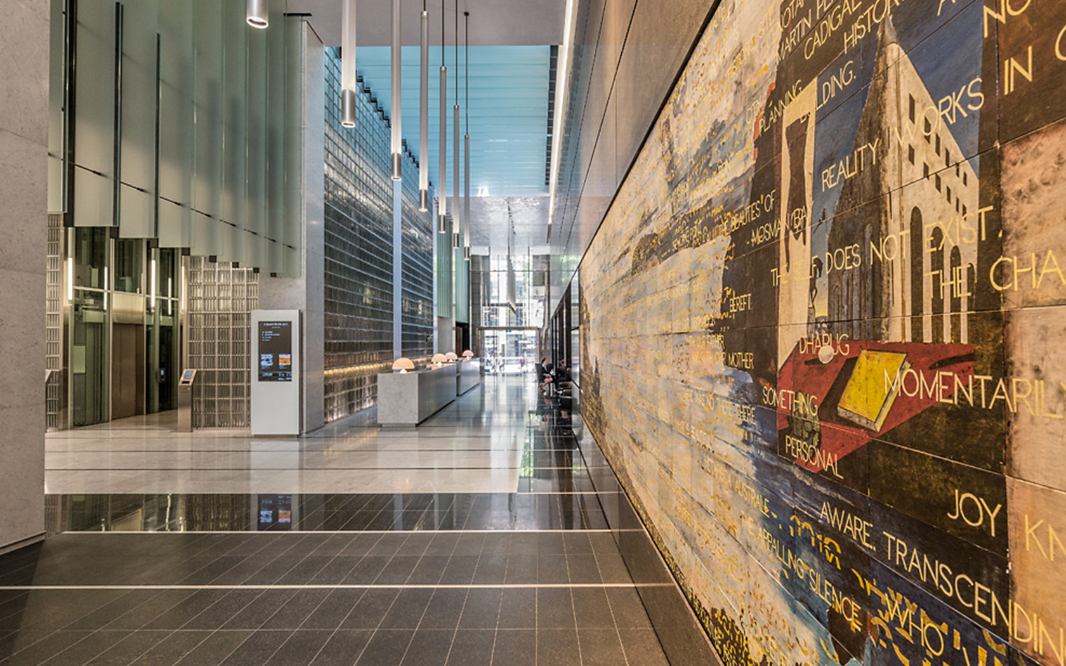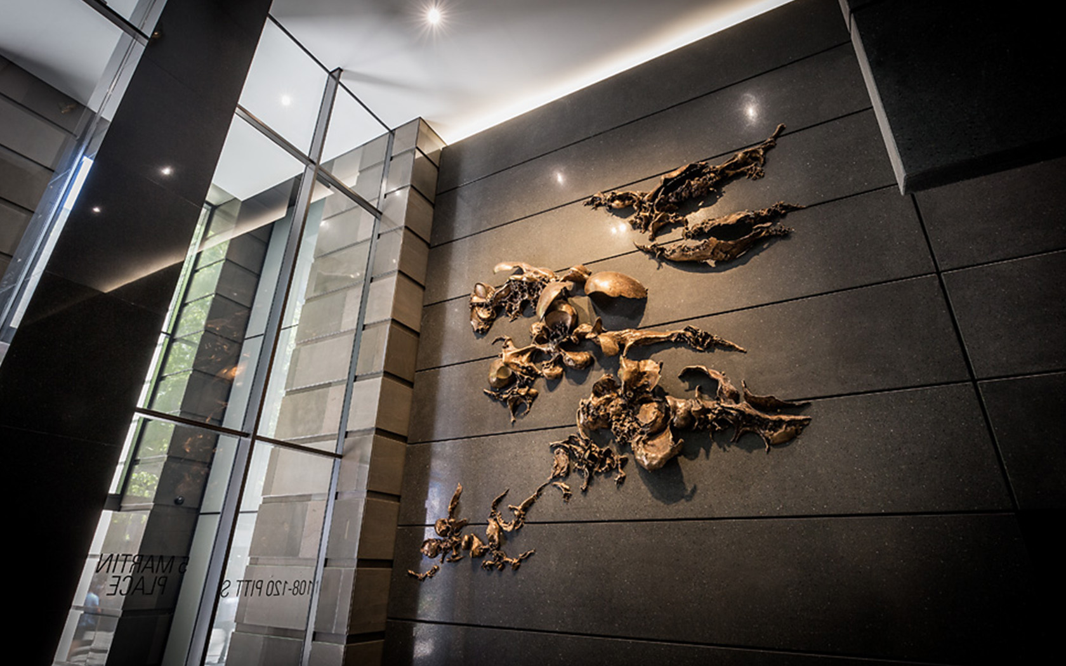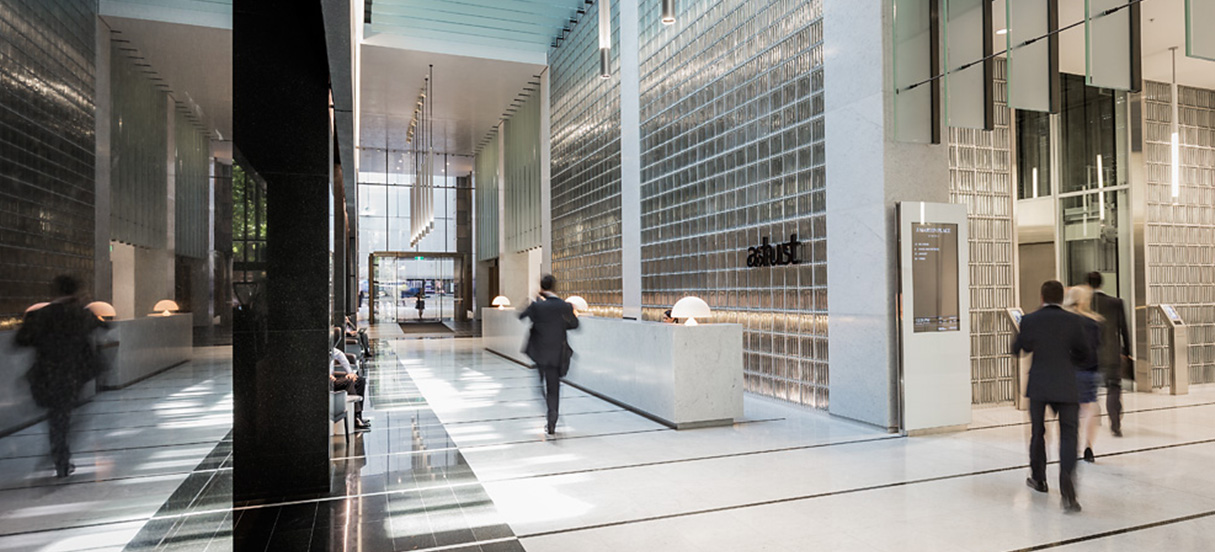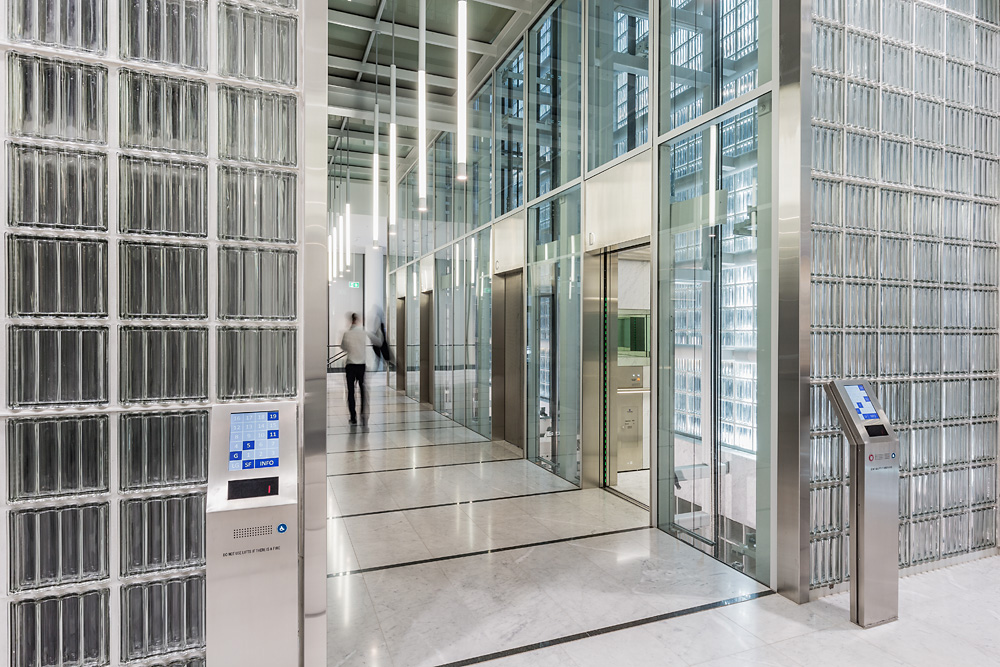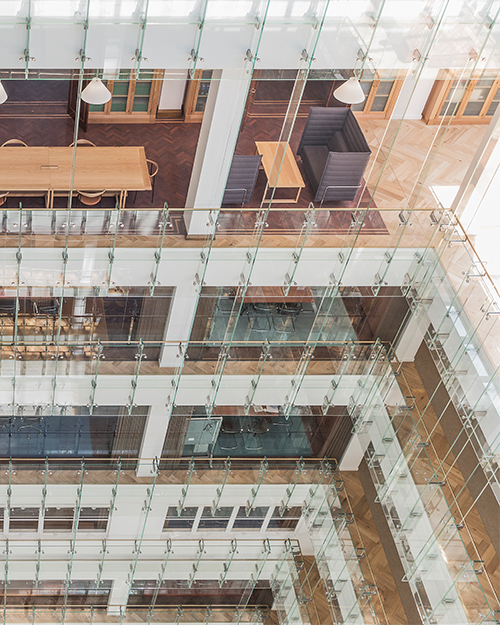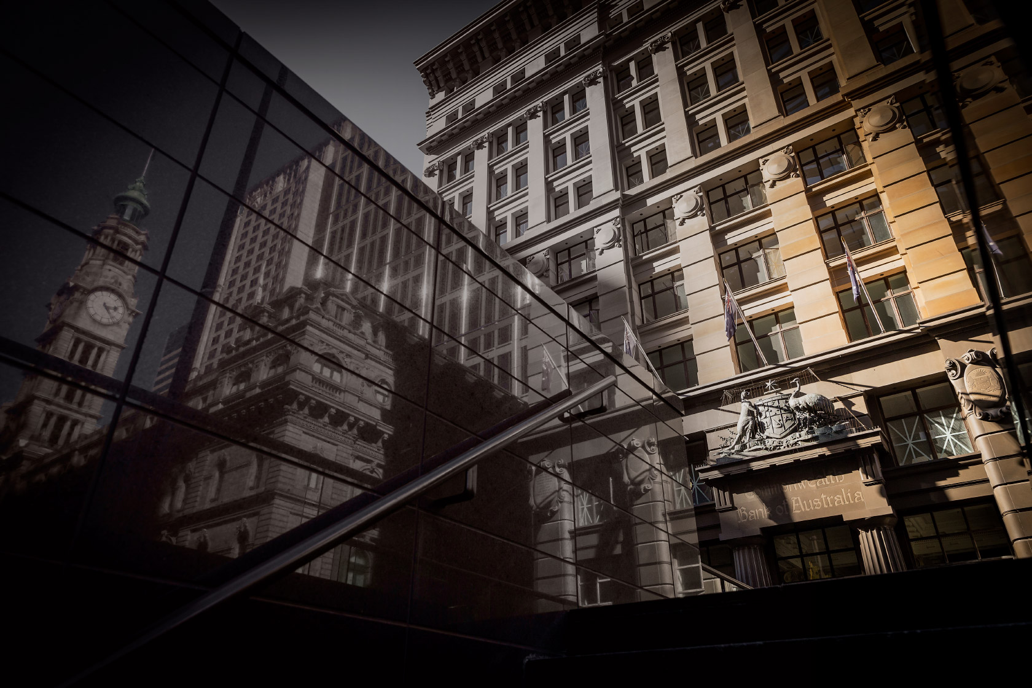Fusing the grand tradition of a classic building with state-of-the-art design, the visionary 5 martin place makes a unique and powerful statement.
A dynamic new presence in the Sydney skyline and an exhilarating landmark in the city’s commercial heart, 5 Martin Place unites past and future in a way that is truly inspirational.
Its striking form fuses a reimagined and revitalised heritage building with a soaring new glass tower to create a next generation workplace in Sydney’s most iconic commercial, ceremonial and civic heart.
The sandstone base remains a monument to Martin Place’s long-standing cultural and commercial weight. Above, the radiant crystal tower delivers height, transparency and energy in a stunning display of conceptual clarity.
Public art program
The public art program for 5 Martin Place combines architectural design with the property’s unique artistic and architectural pedigree through acknowledging the site’s rich history and showcasing its evolving character.
The public art program at 5 Martin Place, Sydney will refresh and re-present two major existing artworks, Foreshore Landscape and Wrestling.
Acknowledging the significance of the redevelopment of Sydney’s iconic ‘Money Box’ building, these works will be complemented by two new commissions, Hymn to Sydney and A Human Scale. Designed by leading Australian artists, Imants Tillers and Emily Floyd, the works will address different aspects of the site’s historical significance from contemporary perspectives.
5 Martin Place re-enters the city’s skies as one of the most inspired and innovative commercial workspaces in Sydney.
A compelling synthesis of past and future, it builds on tradition to create an extraordinary new landmark that will forever redefine its prime corner Martin Place stronghold.
Re-engineered for the new century, the heritage “Money Box” building has been extensively modernised while retaining its grand and distinctive historic features.
The classical quality, volumes and generosity of space in this outstanding building are unmatched, boasting some of the largest floor plates and ceiling heights in the central city core.
A majestic new lobby announces the superior business comfort and innovation within, while prestige retail activates the street corner.
Delivering visibility and status, its breakthrough architecture not only redefines Martin Place. It will redefine your business.
Floating above the reimagined Money Box building, the high rise tower captures city views in all directions with four sides of natural light.
Visionary business can now seize this rare opportunity to rise with 5 Martin Place’s newfound stature.
First impressions count in all aspects of life
Anchored in majestic marble and illuminated by soaring walls of vertical glass, the statement lobby is the ideal introduction to the premium floors above.
The sense of volume and luminous space begins dramatically on arrival in the sensational triple height lobby. Filled with abundant natural light, its ensures a grand and impressive arrival with an executive concierge providing a hotel-like service for tenants throughout the working day.
ultimate freedom of movement
Alighting from the state-of-the-art lifts, you arrive in the building’s spectacular glass atrium lobbies.
The innovative design allows sunlight to stream into the core of the heritage floors through the atrium, creating an engaging and invigorating light-filled environment.
This dynamic open space provides both visual and physical connectivity between floors so your people can interact and collaborate like never before.
Premium Grade services and flexible, broad floor plates ensure enhanced workflow and efficiencies with in-built, future-proofed adaptability for ever-evolving corporate cultures.
Above all, 5 Martin Place creates a feeling of community – the best possible environment for your business.
NABERS Premium Grade services target:
- 5-star base-building NABERS Energy rating
- 5 star Green Star Office Design as-built (V3) ratings
